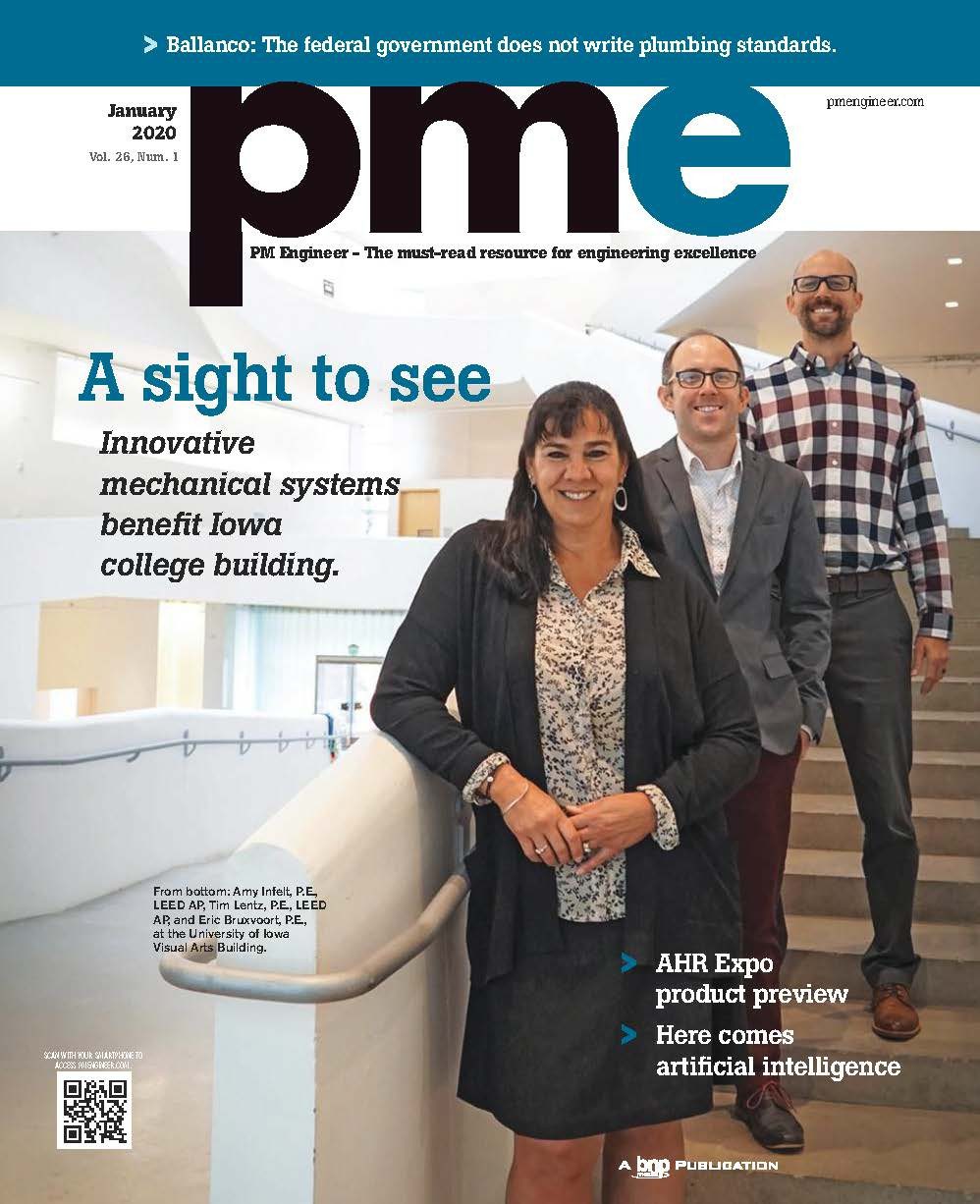The Visual Arts Building at the University of Iowa has been featured on the cover of the PM Engineer Magazine for the way it "integrates striking aesthetics with innovative mechanical systems."
John O'Reilly writes for PM Engineer Magazine: "The Visual Arts Building at the University of Iowa in Iowa City, Iowa, is a marvel of both aesthetic design and mechanical engineering. Six years in the making and completed in October 2016, the award-winning, 126,00 square-foot structure blends the artistry of the renowned Steven Holl Architects (New York) with an array of innovative mechanical systems that smoothly integrate with Holl's aesthetics while meeting the numerous, industrial-like requirements of this challenging space."
Ecological Innovation is a core aim in all our work. Natural ventialation is achieved via operable windows. A Rheinzink skin in weathering blue-green is perforated for sun shade on the southwest and southeast.
A punched concrete frame structure provides thermal mass at the exterior while "bubble" slabs provide radiant cooling and heating. This hydronic radiant system uses either warm or cool water which flows through a network of flexible PEX tubing embedded within the ceiling of the structural slab. The cost of this highly efficient energy system is offset by the elimination of almost half the number of ventilation ducts since there is no need to heat or cool the air mechanically. The biaxial voided slab, or "bubble deck" slab system effectually eliminates dead weight from the structural slab by incorporating into the formwork high-density air-filled polyethylene spheres as voids. This system yields a much thinner, stronger, lighter deck and decreases the amount of material used to construct the slab by up to 30% in comparison to typical poured structural slab. In addition to the savings in raw material, there is also savigns in shipping cost and the energy required to do so, as well as the reduction in the cost and time required to build additional formwork. Here, structural and mechanical systems are truly integrated into one compact, efficient package, which allows for great programmatic flexibility and generous spaces, not to mention overall lower CO2 emissions.
The Visual Arts Building achieved LEED Gold certification.
Shown are the mechanical and electrical engineering consultants managing principal Amy Infelt, P.E., LEED AP, mechanical engineer Tim Lentz, P.E., LEED AP; and electrical engineer Eric B. Bruxvoort, P.E. of Cedar Rapids, Iowa-based Design Engineers.
The article features descriptions and installation views of the thermally activated slab system and the supplemental HVAC systems such as Fan coil units, radiant heating, and single-zone displacement ventilation. For more information, visit the PM Engineer website, here.
