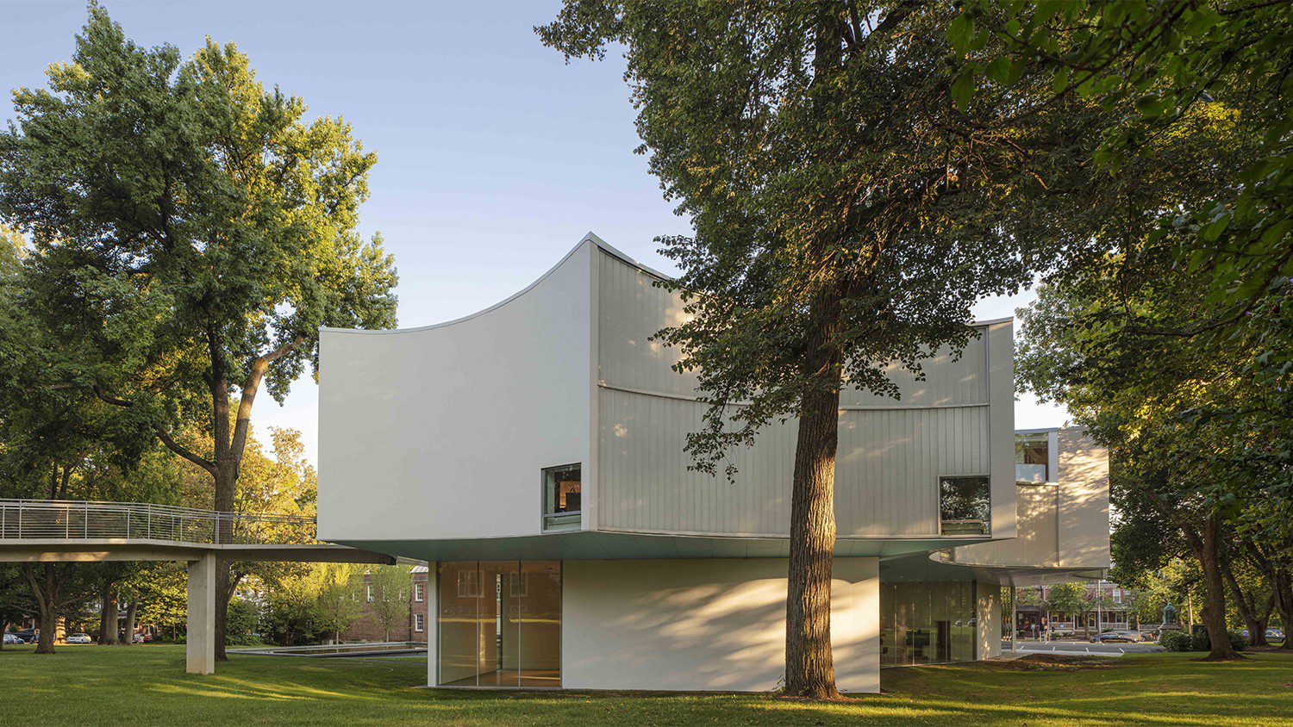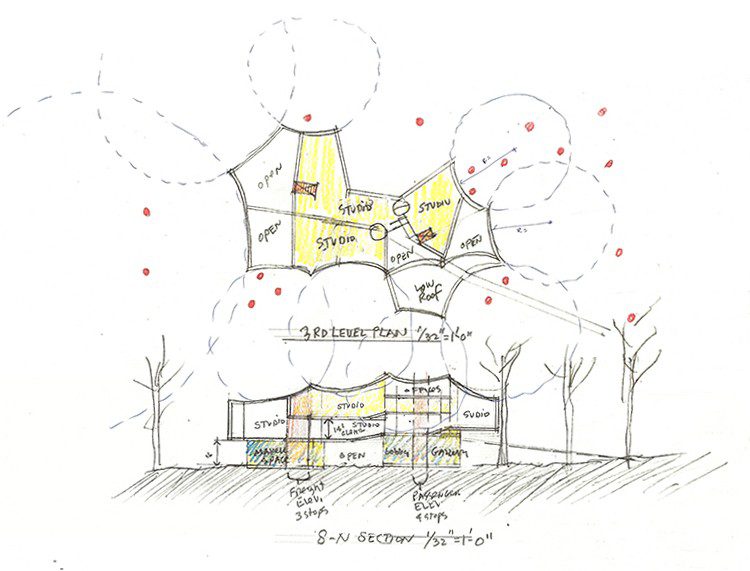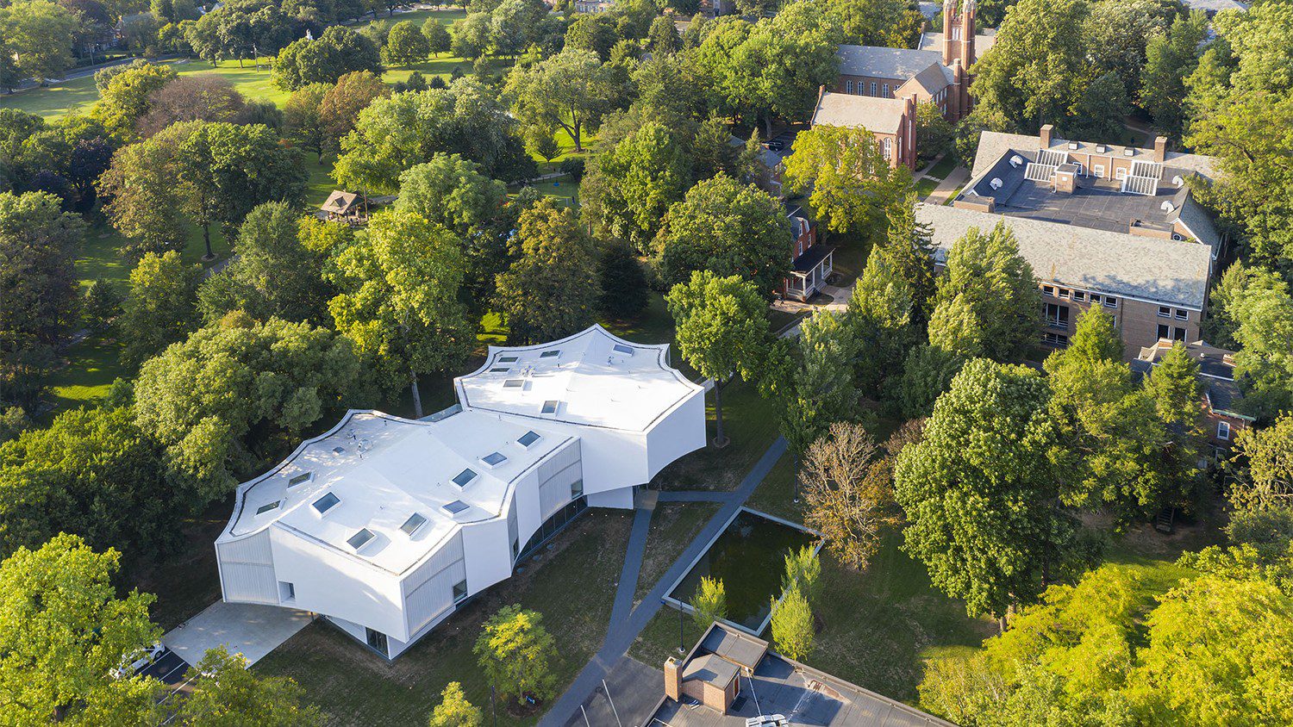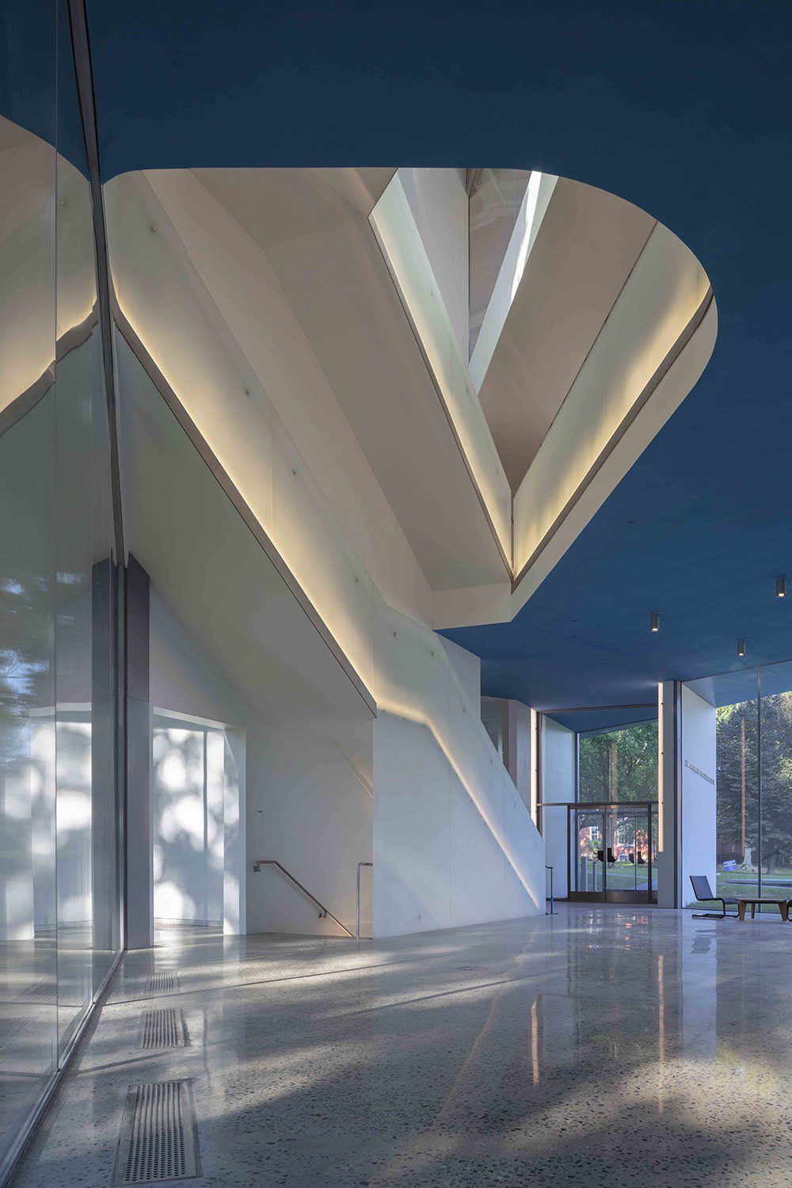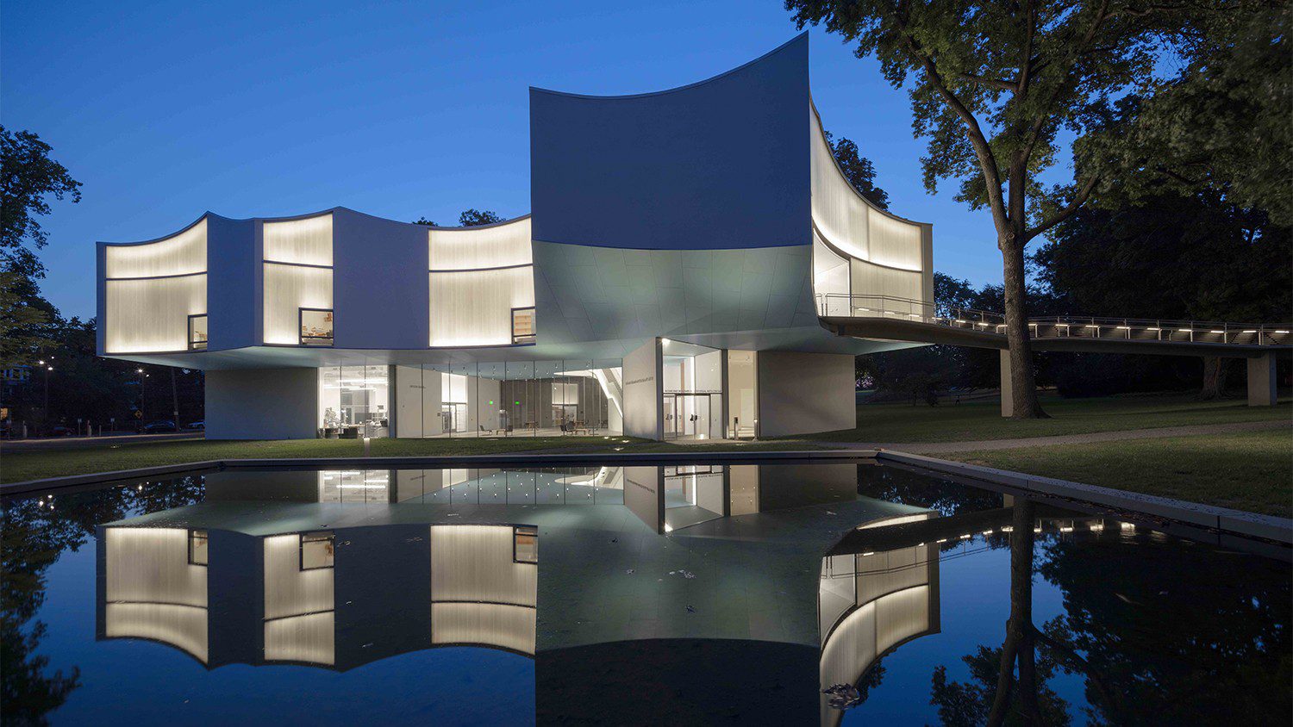October 1, 2020 — Lancaster, Pennsylvania: Franklin & Marshall College celebrated the completion of the Winter Visual Arts Building with a virtual toast for donors, faculty and staff, where Professor Kostis Kourelis stated: "our new building is itself a philosophical machine." Naturally adapting to COVID requirements, the Winter Visual Arts Building has opened to students as the college has begun its academic year. On the historic campus of Franklin & Marshall College, the new Winter Visual Arts Building takes shape as a raised pavilion formed by the site’s 200-year old trees, the oldest elements of the campus. A new campus destination for all students, the building’s spaces aim to evoke the creative energy involved in teaching and making art.
A first reflection of the new Winter Visual Arts Building for Franklin & Marshall College led Steven Holl to remember Benjamin Franklin's kite on the rainy and thunderstruck night when he first harnessed electricity. Steven Holl's initial sketches of a building like a kite stuck in the trees were a playful beginning.
The college's fifty-two-acre campus is an arboretum of more than one thousand trees. On further study SHA realized that these great trees are the oldest and most prominent geometric force characterizing this special place. We thought of the geometry of trees as a way to give shape to the new arts building. Instead of echoing the rectangular block of the former arts building, the new pavilion takes its shape from the inflection of the diameters of those large campus trees. The kite-in-the-trees sketch then had a much stronger conceptual grounding in the specifics of the site.
The lightweight, two-story ‘box-kite’ steel frame sits on two ground floor concrete rectangles to create the dramatic cantilevers and arced geometry with precision and economy. Its main floor is lifted into the trees on a porous ground level open to the campus and adjacent Buchanan Park.
The Winter Visual Arts Building is currently in use by students as the Franklin & Marshall campus has opened for the academic year. The building, embodying SHA’s design philosophy, naturally adapts to COVID necessities such as social distancing and fresh air. It offers generous social/circulation space, with two main entries on different levels that enable one-way flow when needed, abundant daylight to all rooms, natural ventilation, and outdoor terraces. The architecture is deeply connected to its verdant, park-like campus setting, a restorative place within nature. The reflections of the hovering building at night glowing in the water of a large reflecting pool add to the special articulation of this place.
Steven Holl Architects was commissioned to design the Winter Visual Arts Building in 2016, with the benefaction of a lead gift by Franklin & Marshall Trustee Benjamin J. Winter (Class of 1967) and his wife Susan.
For further information, please visit www.stevenholl.com or contact Julia van den Hout, Original Copy, press@stevenholl.com, +1 (773) 203-2295
Photographs 1, 4 and 5 courtesy Paul Warchol
Phorograph 3 courtesy Iwan Baan
Image 2, Watercolor, courtesy of Steven Holl
