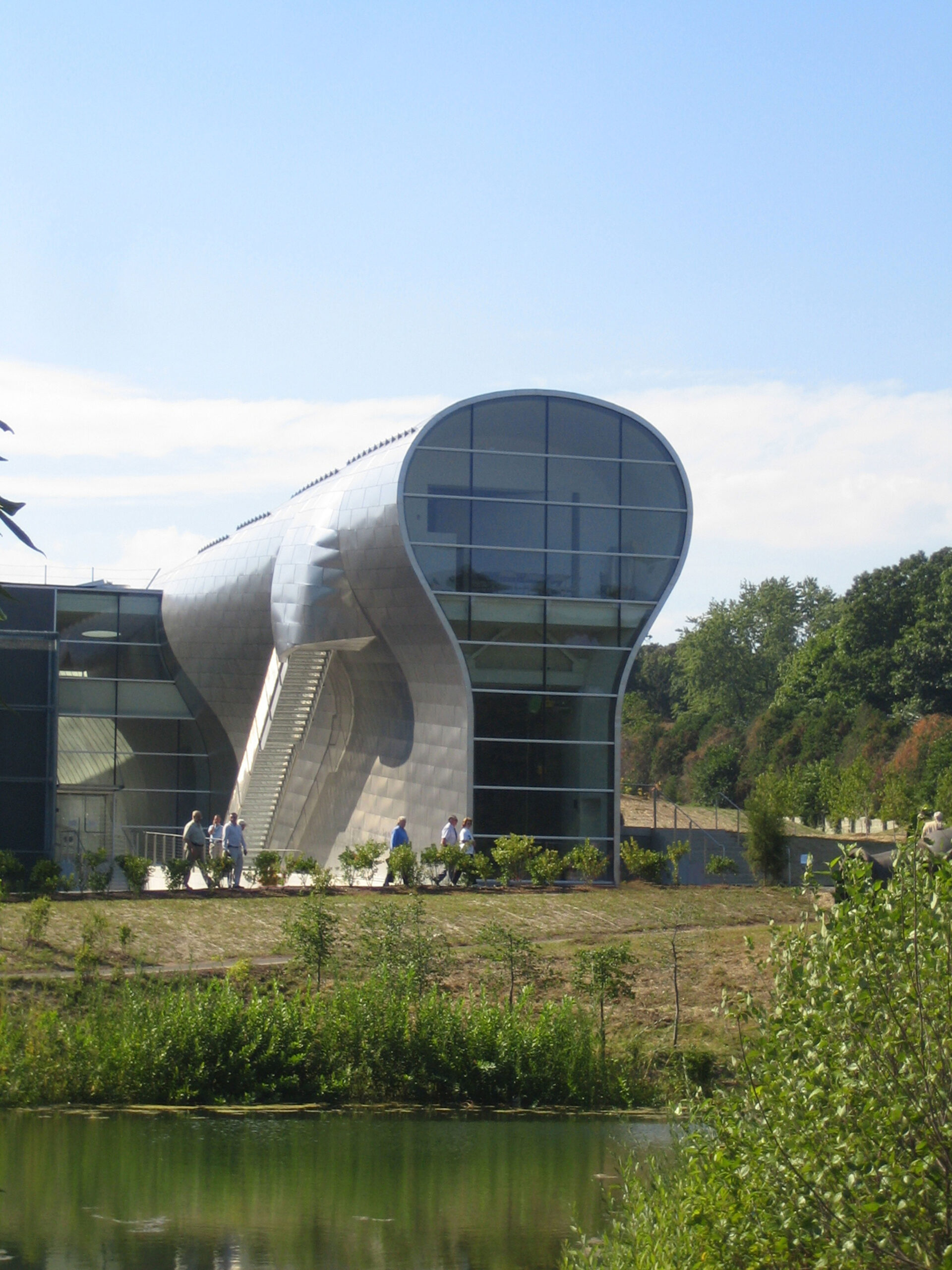The overall design of the park is comprised of six sectors, analogs of the six processes of water treatment in the new underground facility below. The park’s “micro to macro” reinterpretation results in the unexpected, challenging conventional material spatial configuration. For example, in a field of wild mosses which corresponds to the ozonation bubbling, there are “bubble” skylight lenses which bring light to the plant loft below. In the zone corresponding to rapid mixing and high turbulence, agitated grass mounds are penetrated by little streams. Hints of the plant below rise up in stainless steel “slices.” The administration building is formed as a stainless steel sliver rising like liquid from below. This building orients the public education entrance and is flanked by access ways on both sides.

Steven Holl, Chris McVoy (design architect)
Chris McVoy (partner in charge)
Anderson Lee, Urs Vogt (associate in charge)
Arnault Biou, Annette Goderbauer (project architect)
Justin Korhammer, Linda Lee, Rong-hui Lin, Susi Sanchez, Urs Vogt (project team)

