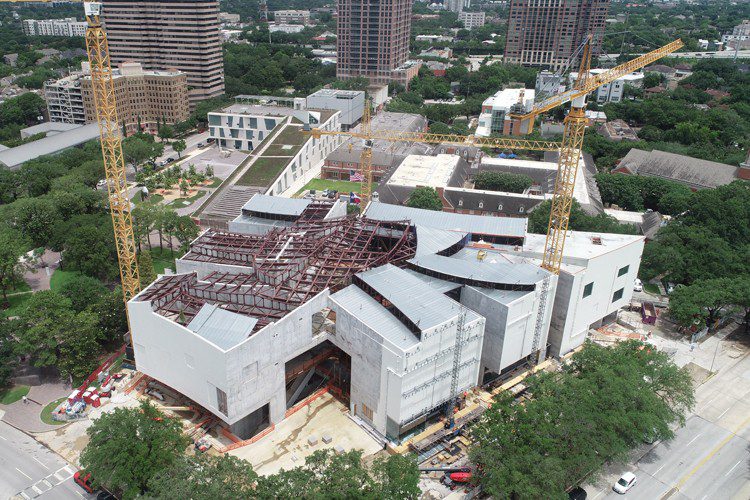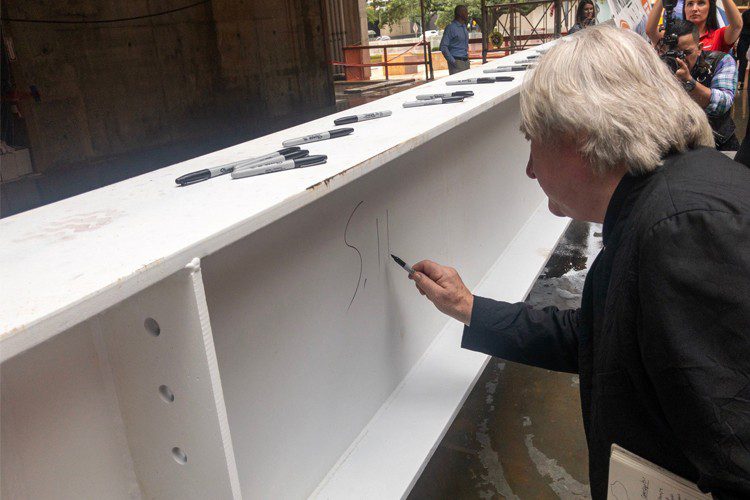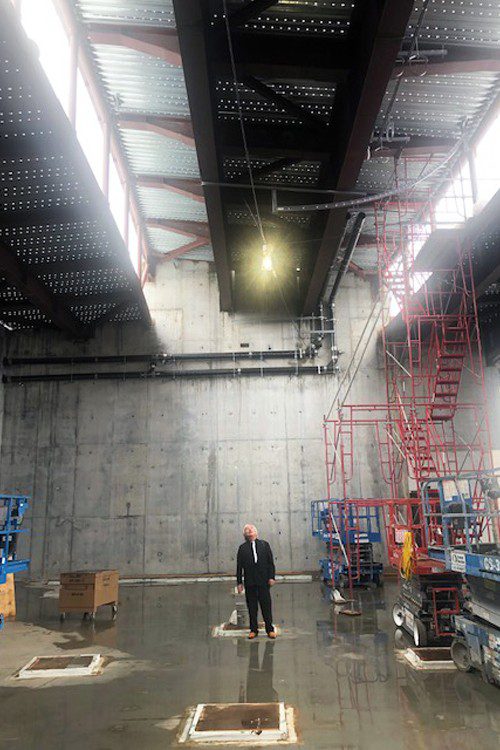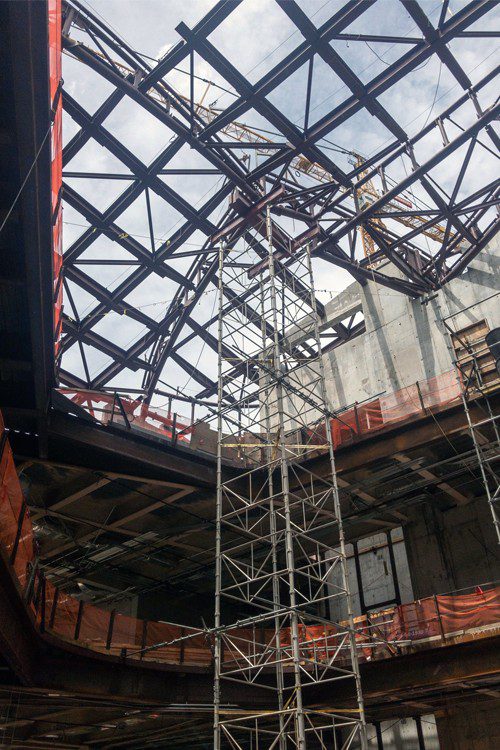Steven Holl Architects and McCarthy Building Companies, Inc. celebrated an important milestone on Monday — the topping out of the new Nancy and Rich Kinder Building for the Museum of Fine Arts, Houston (MFAH), Texas’ oldest art museum. The 243,632-square-foot Nancy and Rich Kinder Building will house modern and contemporary art. McCarthy broke ground on the building in June 2017.
To celebrate the construction milestone, approximately 250 people gathered at the site of the building; attendees enjoyed a catered lunch and listened to remarks from Gary Tinterow, director of the MFAH; Jim Stevenson, president of McCarthy's Houston division; and Steven Holl. Those in attendance included McCarthy's executives and craft workers, executives from Steven Holl Architects and MFAH leadership.
Located in the heart of Houston’s museum district, the Nancy and Rich Kinder Building will consist of 126,620 square feet of underground space and 117,012-square-feet above-grade space. The building will have a translucent-glass exterior, three floors of galleries that circle a three-story central atrium, a 200-seat theater, street-level café, restaurant overlooking the sculpture garden, an underground parking garage with 115 spaces and pedestrian tunnels connecting to the Glassell School of Art and the Caroline Weiss Law Building. It is slated for completion next year.
“The Museum of Fine Arts, Houston expansion is entering its final phase and we are excited to see this project come to fruition. We’ve been challenged with a great design and working with interesting components for a structure that is a work of art in of itself,” said McCarthy Houston Division President Jim Stevenson. “Our teams have been able to showcase McCarthy’s abilities on this museum expansion project and have enjoyed being an integral part of the museum’s goal to bring art to the public.”
Gary Tinterow, director of the Museum of Fine Arts, Houston, commented, “All of us at the Museum are grateful for the extraordinary commitment that McCarthy’s talented craft workers and management have brought to this project, which we witness every day on this site as they bring the Kinder building to life.”



