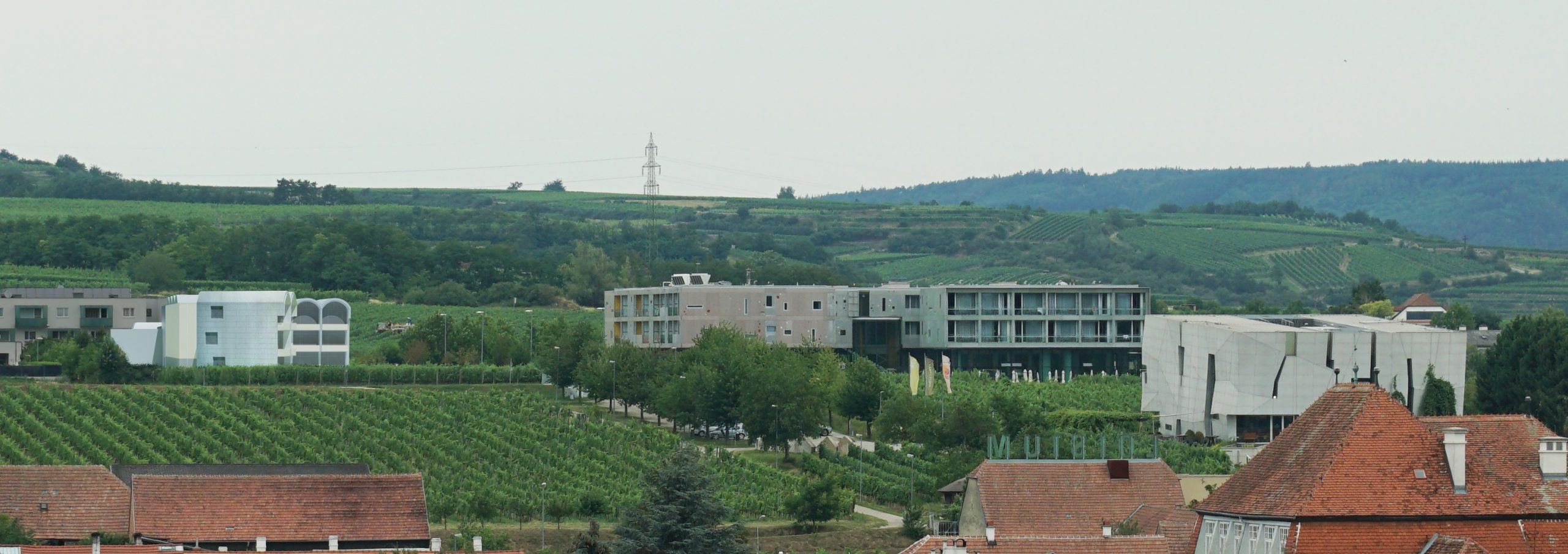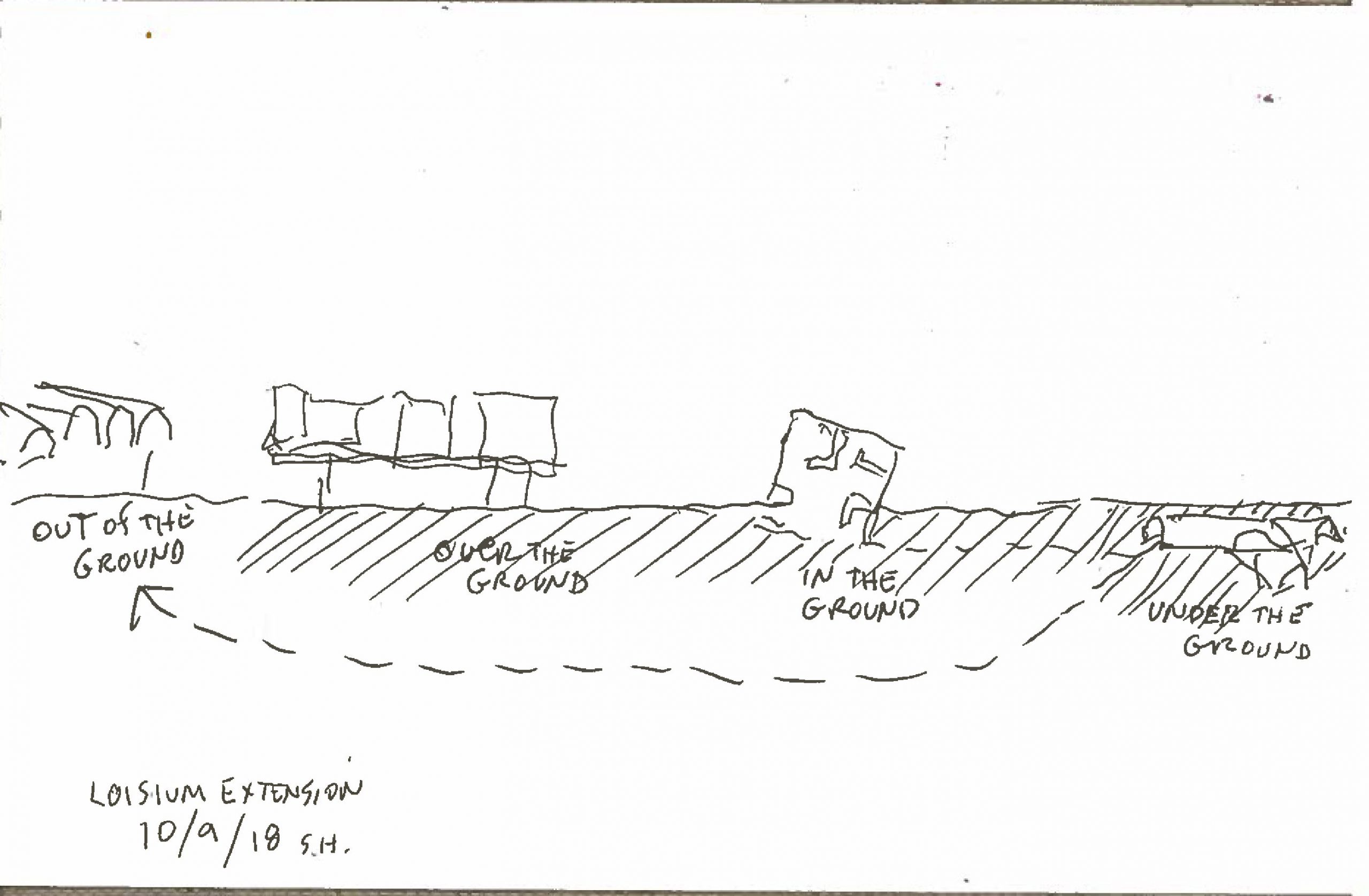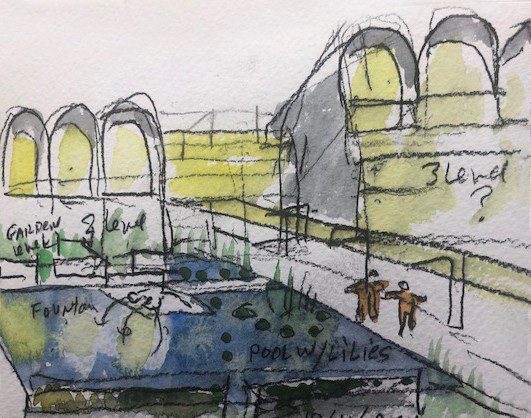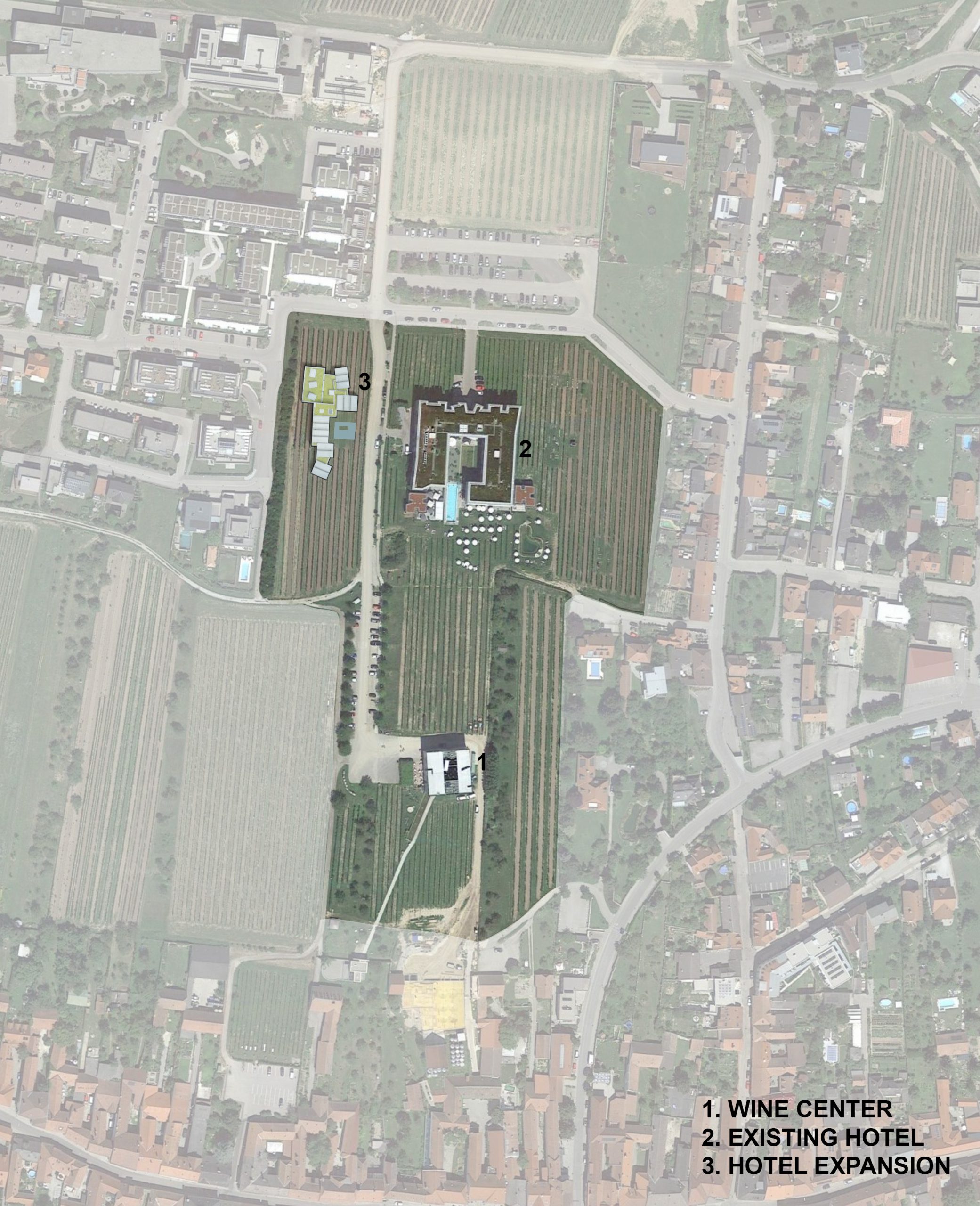January 13, Langenlois, Austria — Today, Steven Holl Architects celebrates the groundbreaking of an expansion for Hotel Loisium in Langenlois, Austria completed by Steven Holl Architects in 2005. The new building increases the hotel’s facilities with 2,900 m2 including additional guestrooms, board rooms, and a conference center.
Langenlois, 60 minutes west of Vienna, on a gently south-sloping vineyard, the Loisium hotel and wine center celebrates the rich local heritage of an ancient wine vault system. This historic subterranean network, which includes stone passages that are 900 years old, underlies the urban plan of the town. The first two buildings of the Loisium complex sought to create an analogical relation to the geometry of the cellars, with the wine center embedded within the vineyards and the hotel referencing the branching morphology of the vaults above. Together these three elements represented three basic types of architecture: under, in, and over the ground.
The concept for the 30-room extension, “out of the ground” connects to the original vaults via precast vaulted rooms. A reflecting pool at the entry reflects the curved geometry.
The roofs and walls of the expansion building are clad in Rheinzink. The matte natural material is pre-weathered to blend with the landscape and sky. Glass walls at the hotel rooms provide views to the mountains, vineyards and existing Loisium hotel and visitor center.
Construction on the new extension is scheduled to be completed in April 2021.



