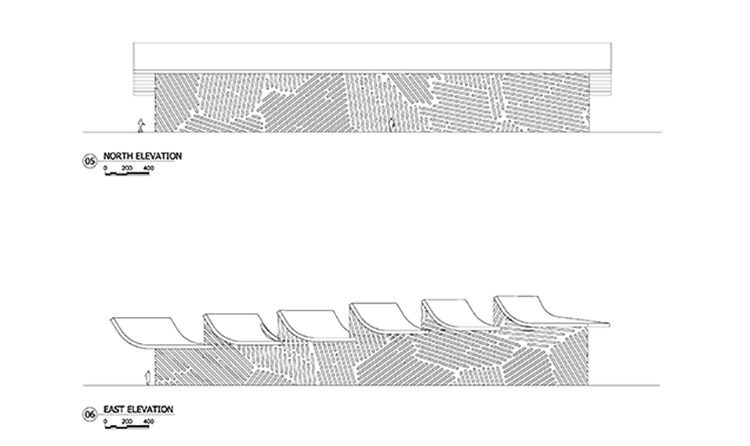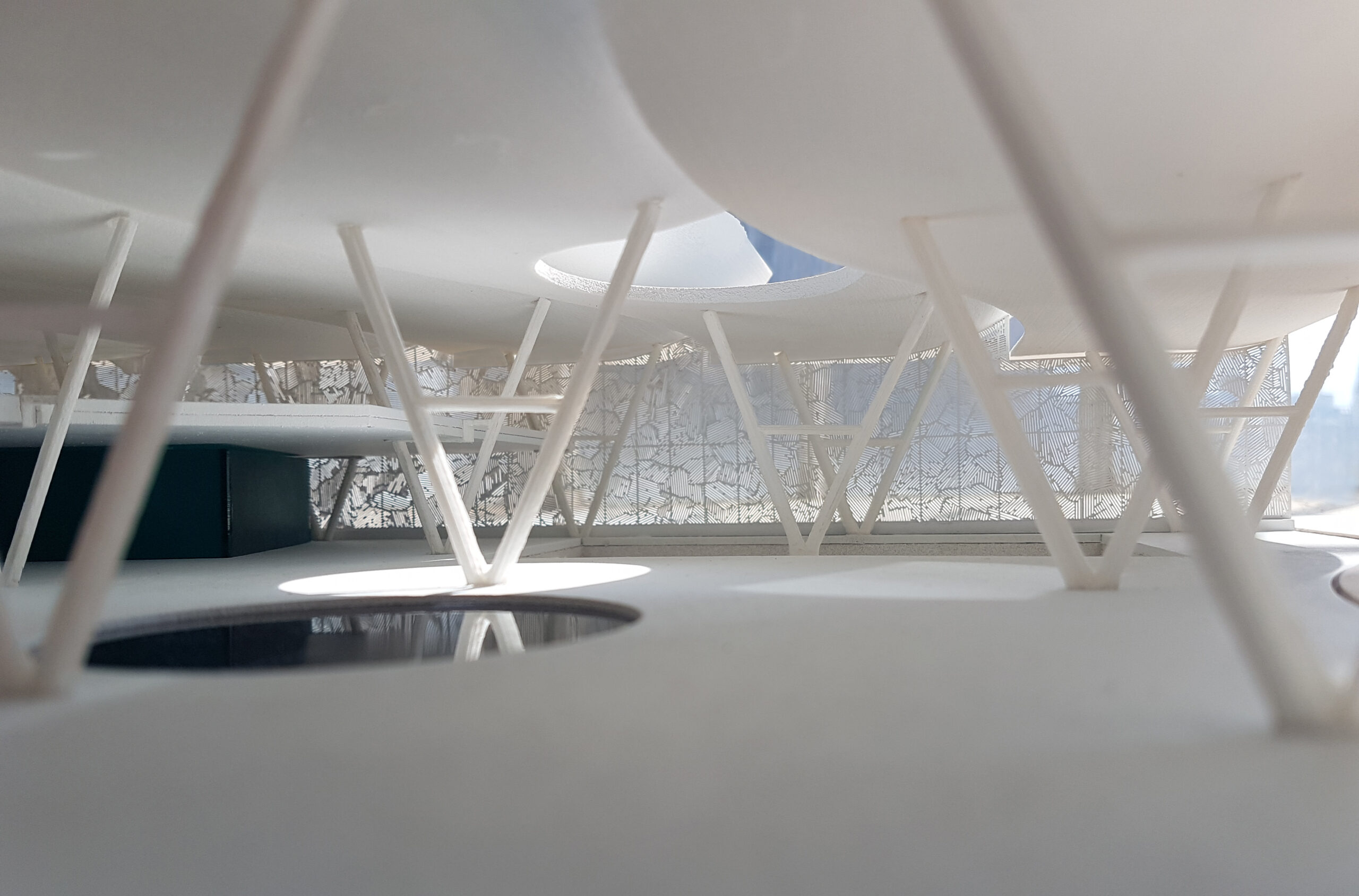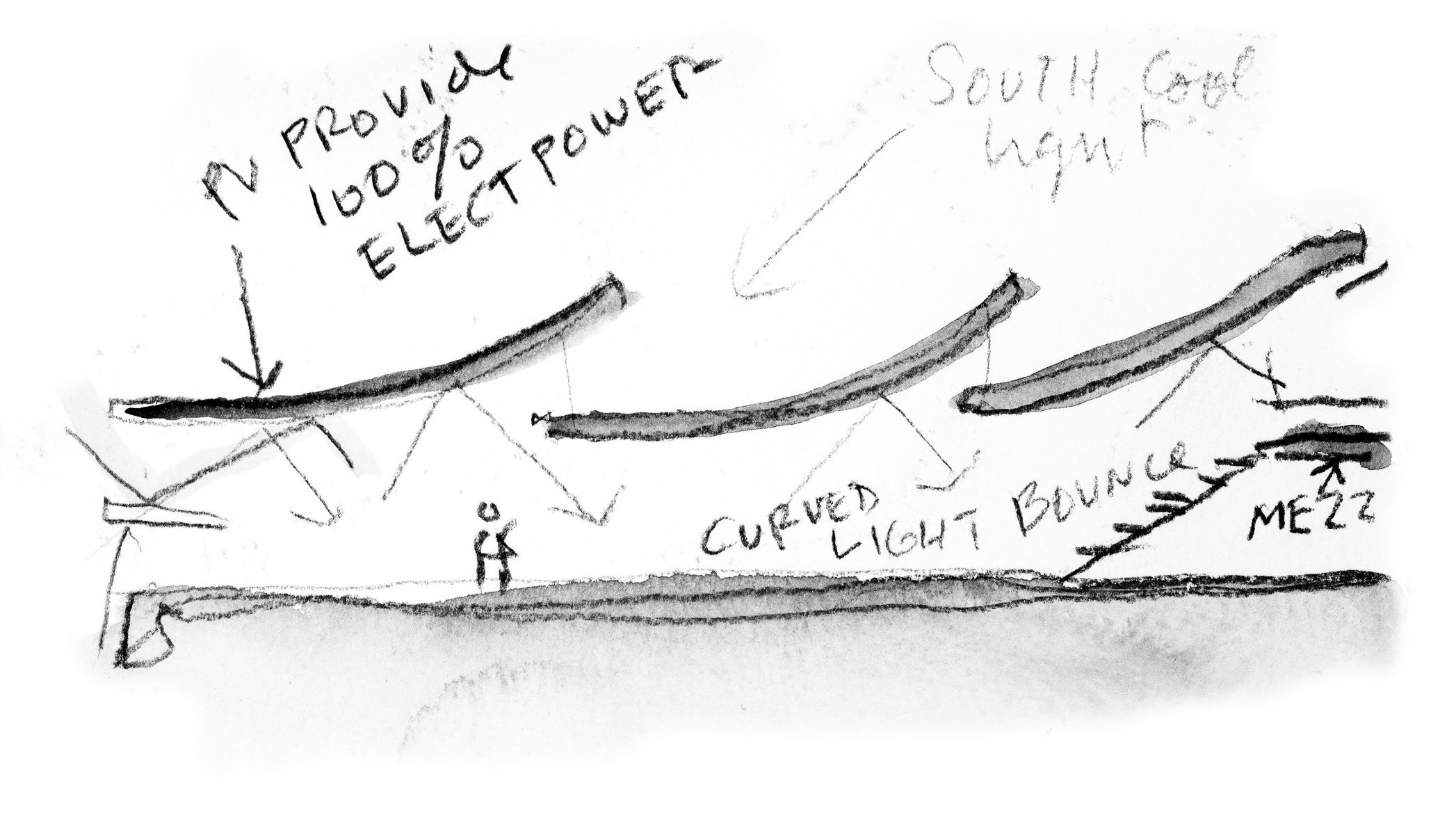


The 66,000 sq. ft. library is organized via a section that provides maximum reflected light to the interior with optimum solar PV collection on the roofs. Natural light bouncing off curved prefabricated roof structures made of Ductile concrete form space like a “field within a field.”
The free plan library has meeting rooms and archives encased in glass for sound isolation and humidity control. A central rain collecting pool demarks the main circulation desk and ripples through the roof geometry like a wave field in cloud-like light.



The construction will utilize local materials and local labor. Screens of locally crafted bamboo plywood define the building perimeter leaving a shaded arcade space all around. The comfort concept is based on the local identity of the site at an altitude of 1250 m, with high solar gains from high sun positions, a temperature profile dominated by the rain season with a few peaks above 35°C, but cool nights below 22°C.
Limiting solar gains with roof overhangs but supporting cross ventilation of the building by permeable but dust filtering facades in combination with exposed thermal mass to buffer the free night cooling keeps the operative temperature in a comfortable band without any mechanical conditioning.





The curved roof blades allow load free daylight supply from South and maximize the energy collection surfaces for roof integrated photovoltaic. Already 20% of the roof are sufficient for a net zero energy balance of the library, and the other 80% of the fully PV covered roof will be used to feed further buildings on the campus.
This library will be the initial construction of a new campus whose master plan morphology has been inspired by paintings of a Malawi batik artists. All buildings will be within a 5 minute walking distance ensuring that the campus is pedestrian oriented.

Malawi, called “The Warm Heart of Africa” has a population of 16.7 million. It is among the smallest countries in Africa (Lake Malawi is 1/3 its area). It is among the world’s least developed countries with the world’s lowest income per person (according to World Bank Report, 2016). The Miracle for Africa Foundation aims to serve the people of Malawi and Africa in need by expanding healthcare, education, and agricultural opportunities. The project is currently in design development, aiming for groundbreaking on March 21, 1018.
Steven Holl (design architect, principal)
JongSeo Lee (senior associate in charge)
Hannah Ahlblad, Lourenz Amaro de Oliveira, Okki Berendschot, Suk Lee (project team)


