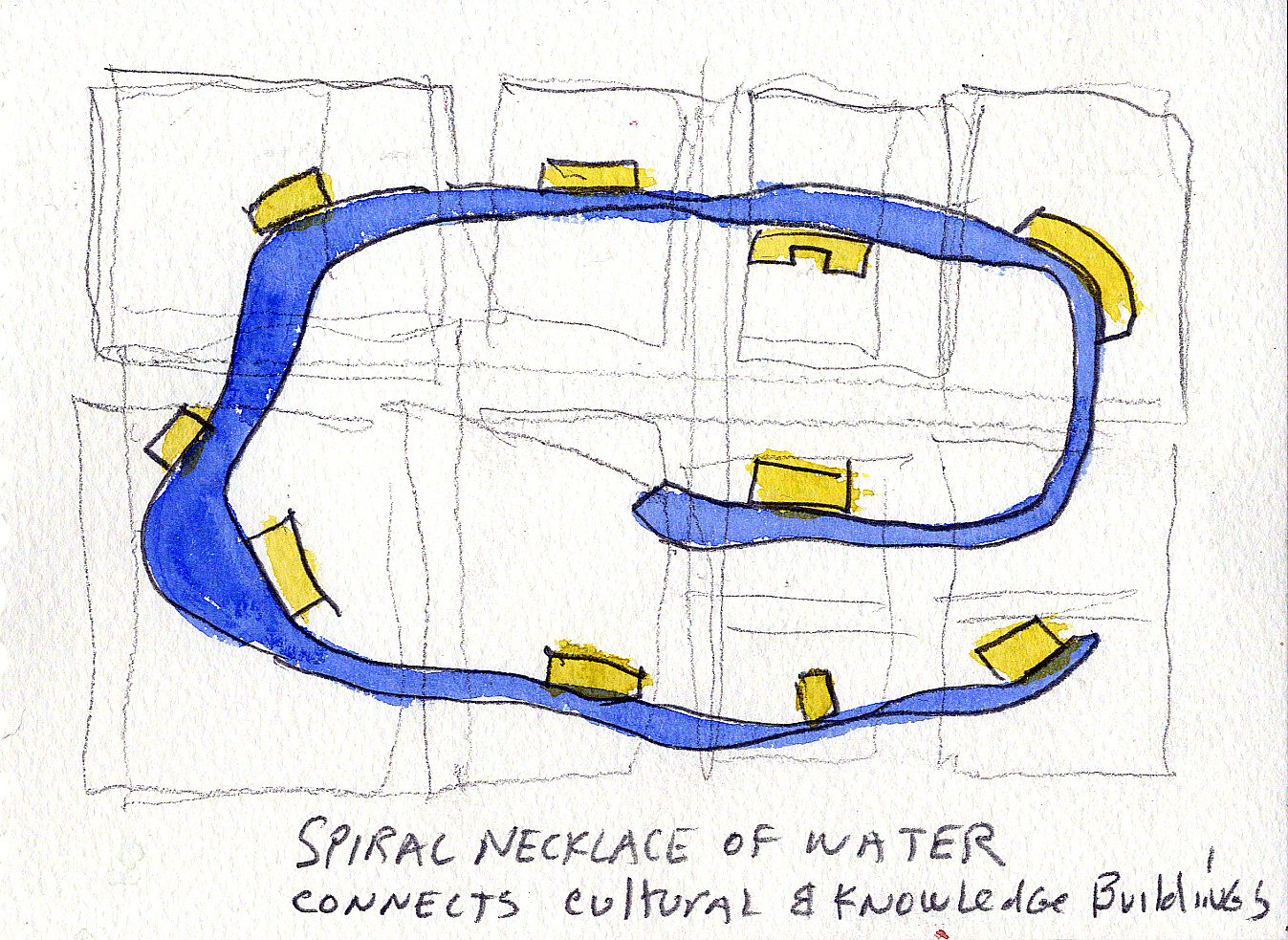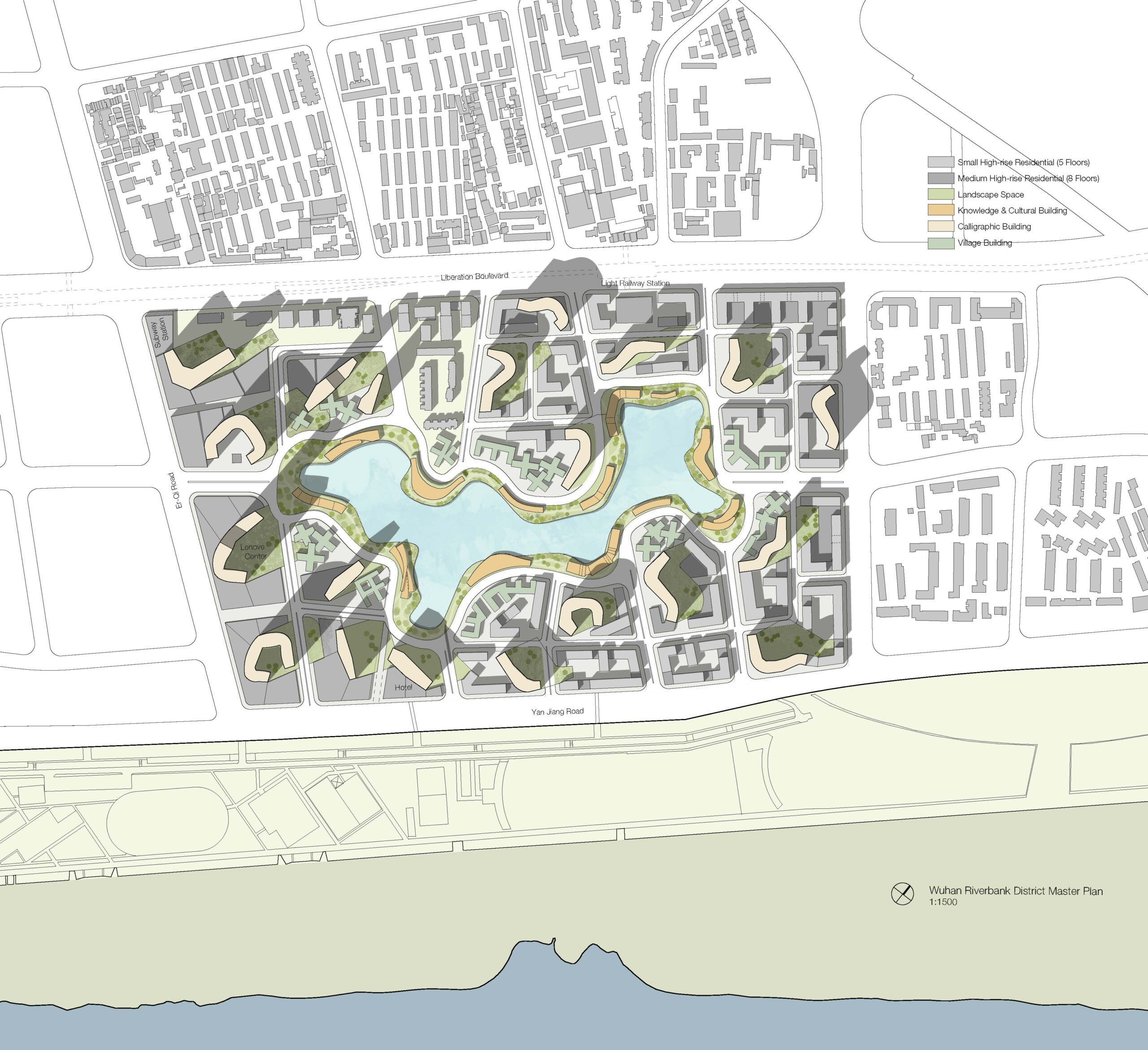With a 3500 year history, Wuhan’s metropolitan life connects to ancient Chinese history. At the intersection of the Yangtze and Han rivers, Wuhan used to have 150 lakes, but due to recent development now only 37 remain.


We imagine the proposed new urban sector along the Yangtze to have an inner public water garden as an element that reconnects to the ancient cultural dimensions of the city.
1. A spiral necklace of water connects knowledge and cultural buildings. Passing through all of the ten blocks of the new urban sector, this calligraphic ribbon of water unites a public path that contains key cultural buildings. The water body gives the urban geometry a connective flow, giving its geometry to many of the tall buildings. Uniting storm water and purified recycled water in a new sustainable system, the water is a connector on several levels.

2. Typological variety characterizes the new urban fabric. A collage of fine grain urban types (of approximately seven stories) defines street edges and public spaces in a variety of ways. This horizontal zone of fabric is covered in accessible green roofs.


3. Hovering above this fabric calligraphic ribbon slabs form an upper grain with a free curvilinear and cupping of space. Rather than just a packing of individual towers, the verticals shape space and give a unique formal strength to this new urban sector

4. Hybrid buildings with a rich mix of uses allow for 24-hour life and activity on every block.

Steven Holl (design architect, principal)
Yichen Lu (project architect)
Garrick Ambrose, Johanna Muszbek, Nathan Rich, Filipe Taboada (project team)
Li Hu (design architect)


