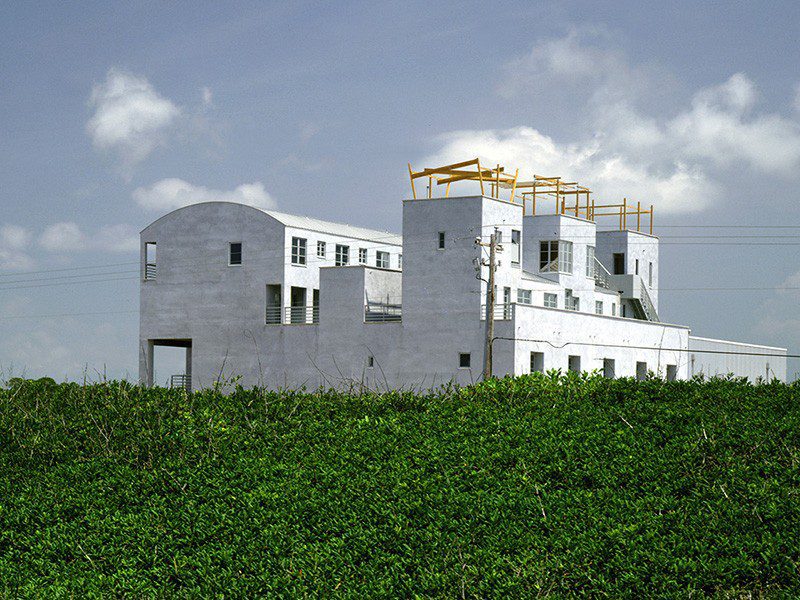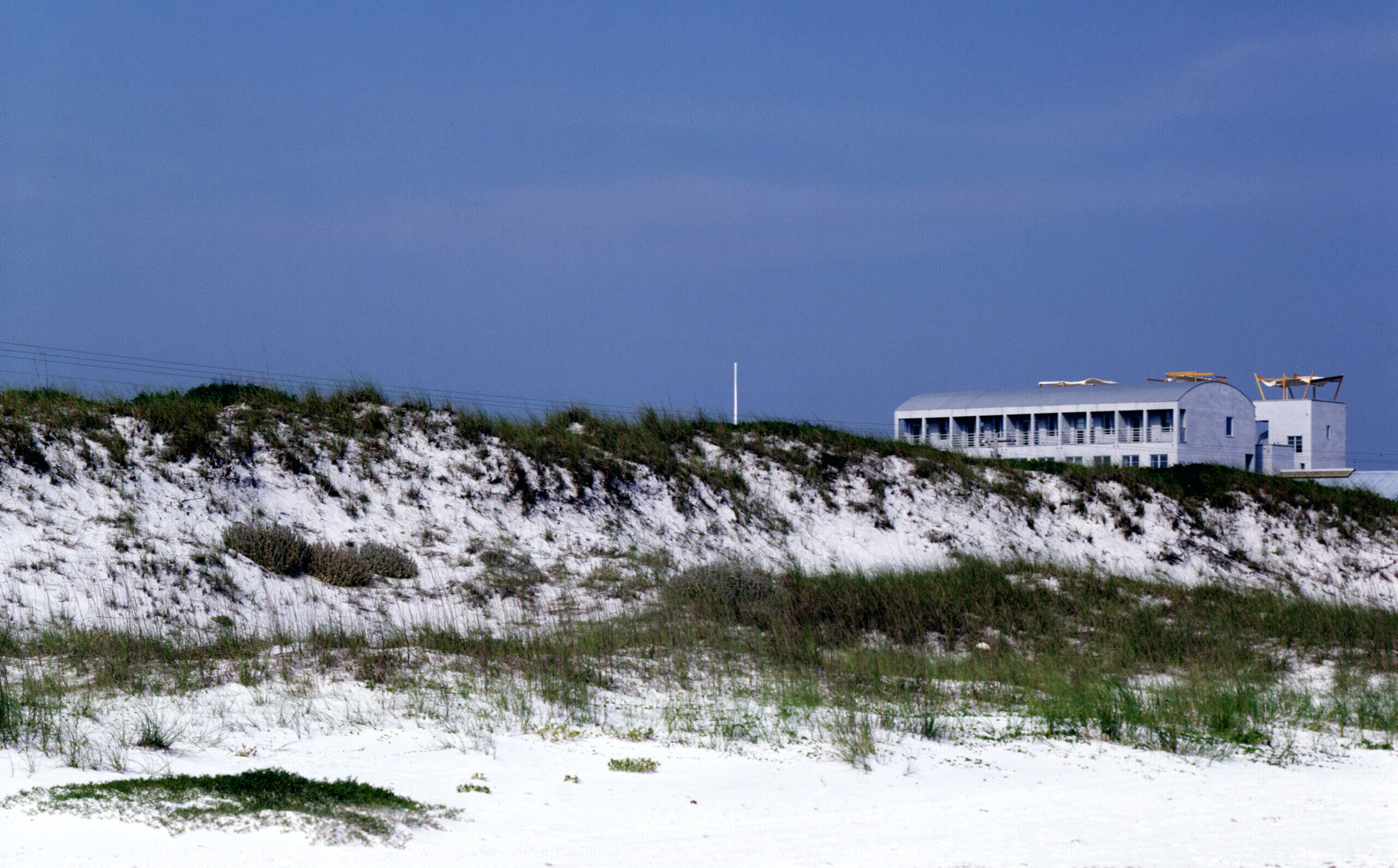
Keeping in accordance with planners’ regulations, the Seaside Hybrid building forms a continuous public arcade around the town square, while functioning as a ‘society of strangers’ due to its multipurpose retail, office and residential spaces. This concentration of disjointed programs forms an incidental urbanism.


The building forms split at the upper levels into East and West types. Facing west into the setting sun and central square are rooms for boisterous types and late risers who enjoy watching the action; their flats have luxury bathrooms and space for parties. Facing east to the rising sun are rooms for melancholic types, the early risers who are inclined to silence and solitude. They are imagined as a tragic poet, a musician and a mathematician, who characterize the plans of the flats accordingly. Narrow and tall windows provide the house of the tragic poet with dim light; flowing space and tall cast light flavor the house of the musician; warped stairs and joists create doubly-curved surfaces in the house of the mathematician.






Steven Holl (design architect)
Laurie Beckerman, Stephen Cassell, Peter Lynch, Lorcan O'Herlihy, Philip Theft, Richard Warner (project team)



