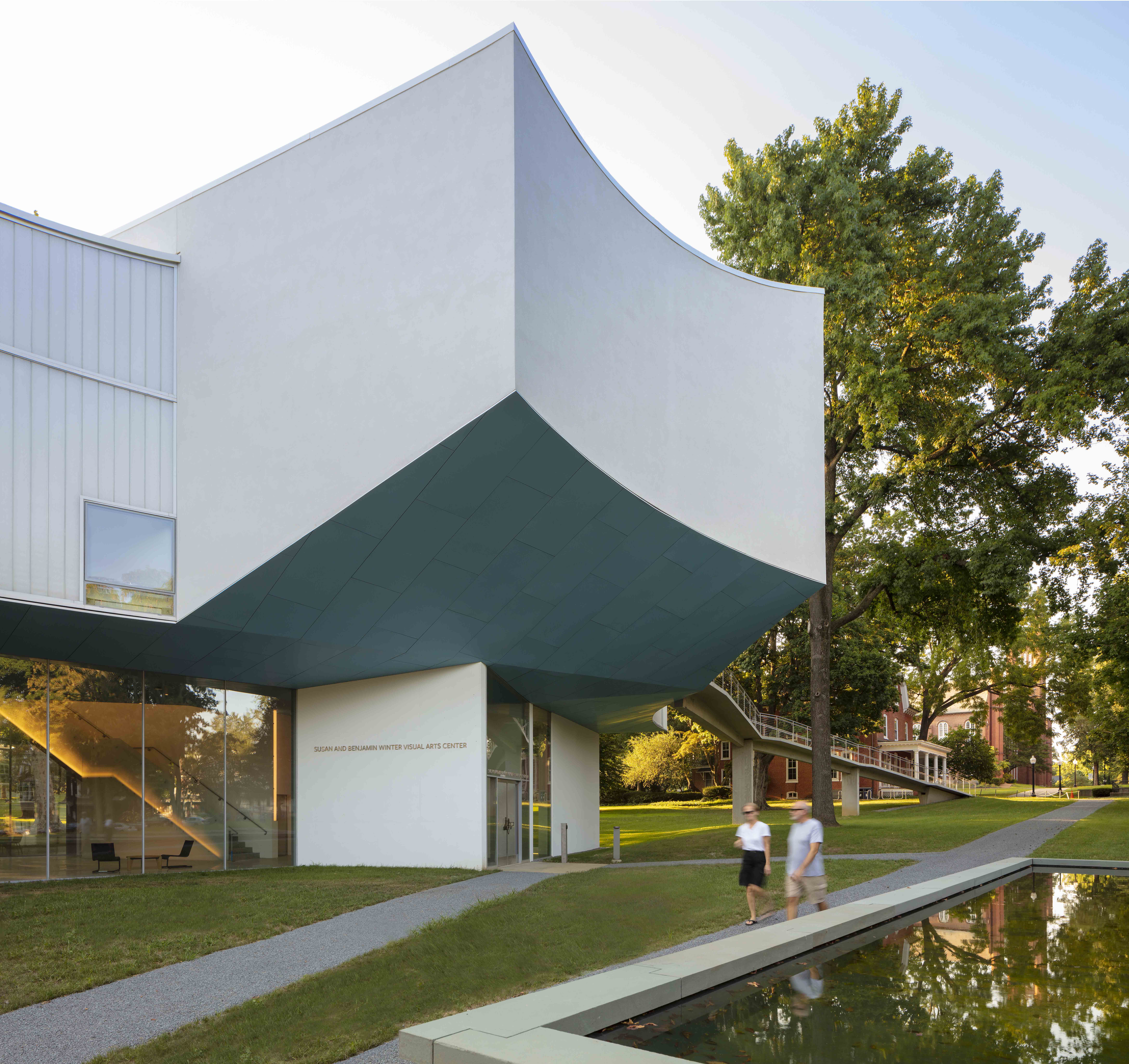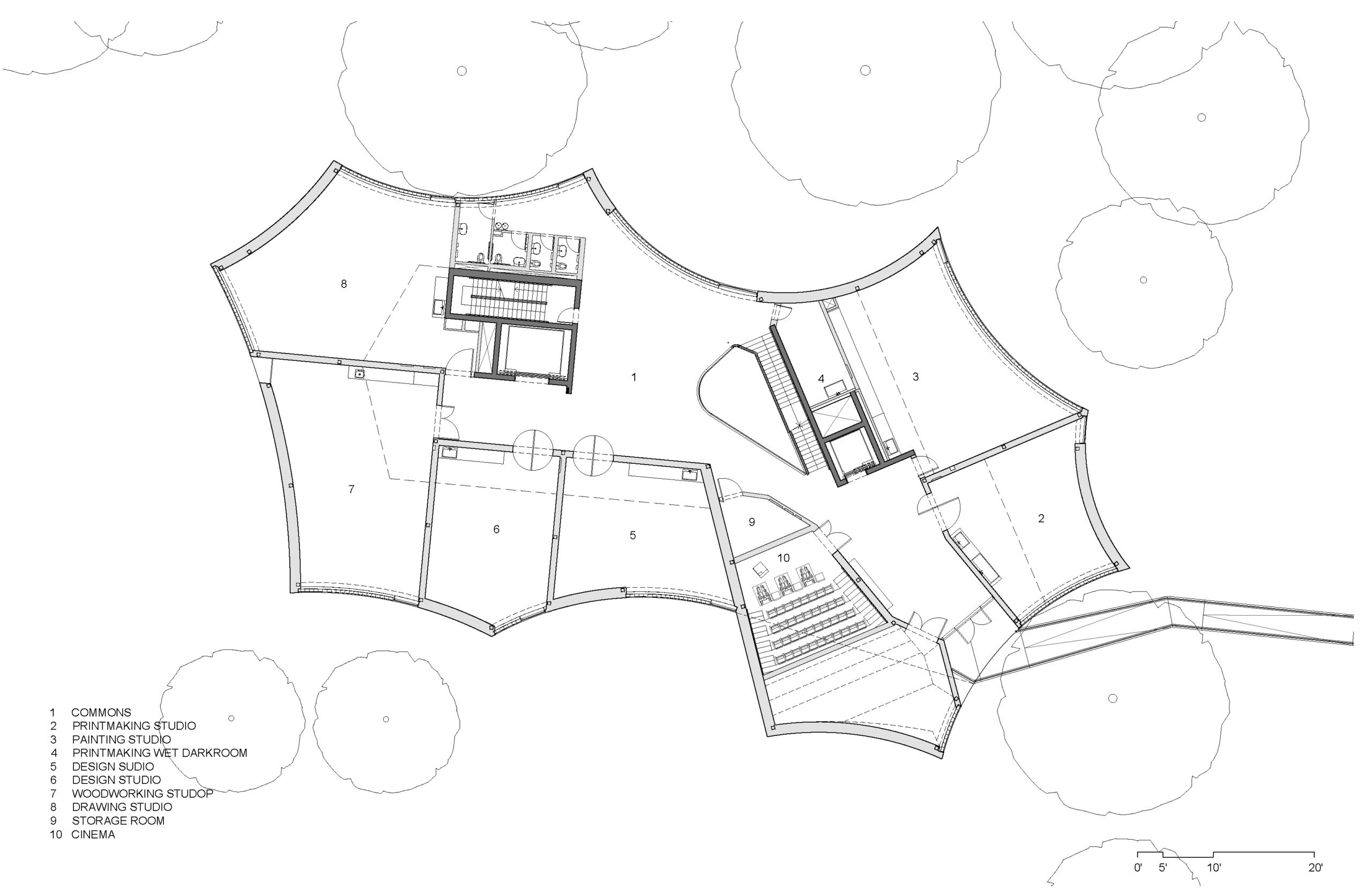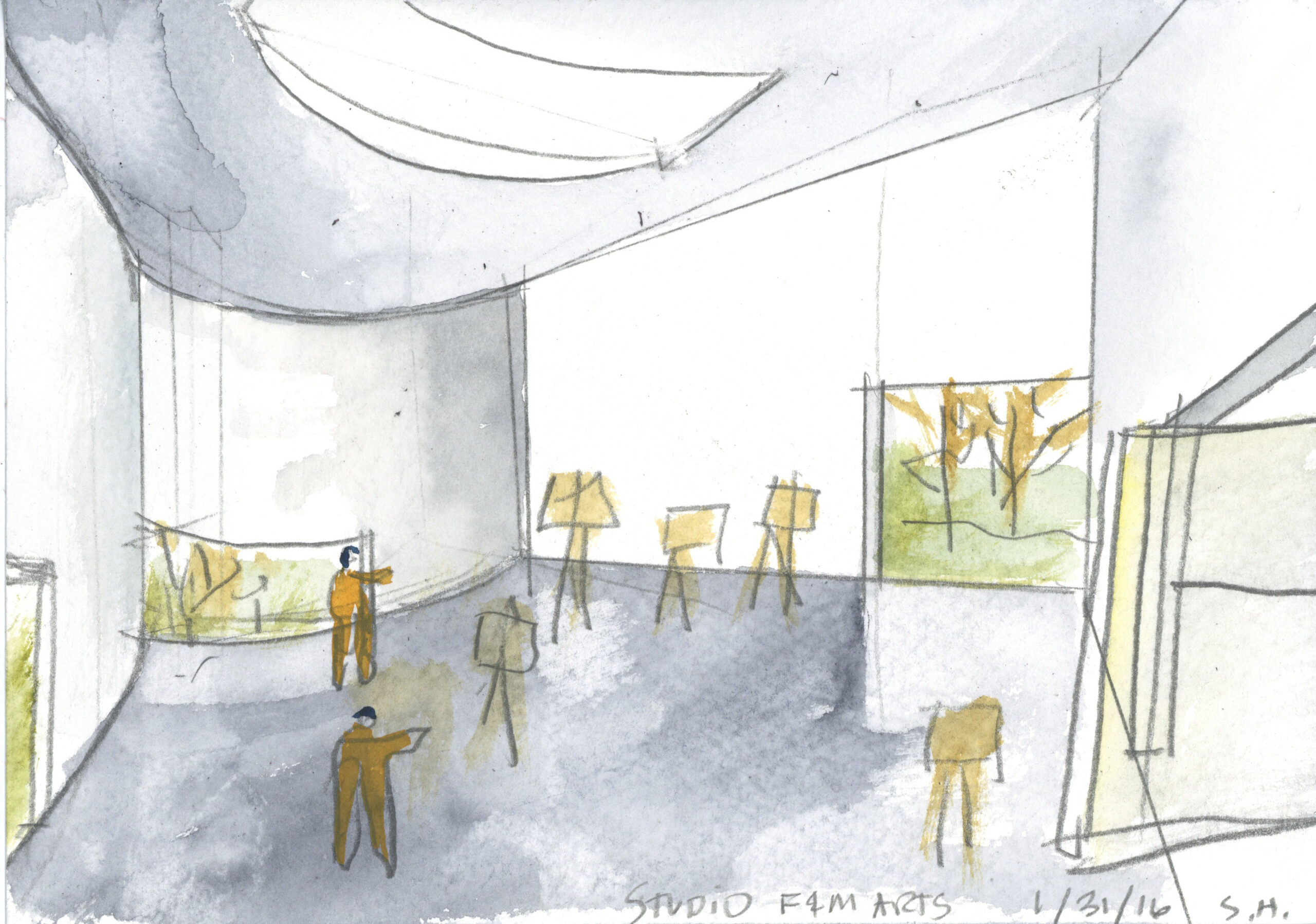
Drawing on Franklin & Marshall College’s motto Lux et Lex, the Winter Visual Arts Center for the Art, Art History, and Film Department is conceived as ‘light’ in complementary/contrast to the ‘heavy’ exemplary brick architecture of the 1856 ‘Old Main’ original campus building. A gradual exterior ramp connects from Old Main’s axis to a second-floor entrance of our new building, just above a ground floor entrance facing the newly formed ’Arts Quad.’ The building activates the southern end of the campus as a new campus destination as well as reinforcing the college’s historic axis by extending it to the south and reaching out to the town.




The large diameter trees, the oldest elements of the Franklin & Marshall’s 52-acre arboretum campus, were the conceptual generator of the building’s geometry. As a lightweight building, its main floor is lifted into the trees on a porous ground level open to the campus and the adjacent Buchanan Park. The reflections of the hovering building at night glowing in the water of the large reflecting pool add to the special articulation of this place.













The Winter Visual Arts Center is the center of creative life on campus. The universal language of art enabled by the building’s spaces brings together students from diverse cultures to collaborate on arts projects. It offers generous social/circulation space, with two main entries on different levels that enable one-way flow when needed, abundant daylight to all rooms, natural ventilation, and outdoor terraces. The architecture is deeply connected to its verdant, park-like campus setting, a restorative place within nature.


Steven Holl (design architect, principal)
Chris McVoy (partner in charge)
Garrick Ambrose (project architect, senior associate)
Carolina Cohen Freue (assistant project architect)
Dominik Sigg, Marcus Carter, Elise Riley, Michael Haddy, Hannah LaSota (project team)
Thomas Murray (project manager)
Sheldon Wenger (project manager)


