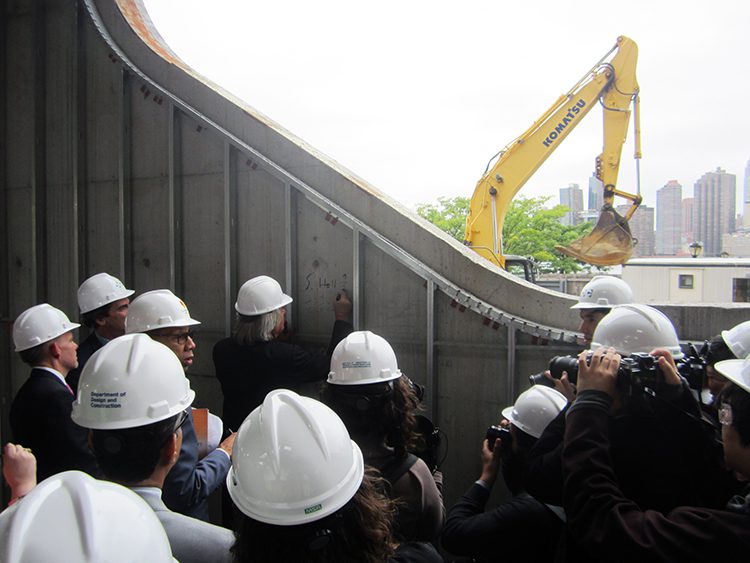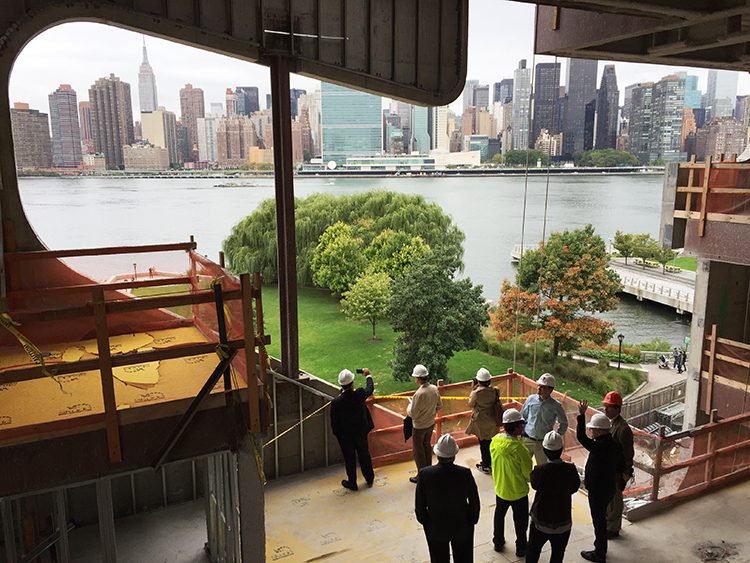The new Hunters Point Community Library in Long Island City celebrated its topping out today. Steven Holl Architects was joined by Queens Library President and CEO Dennis M. Walcott, Council Majority Leader Jimmy Van Bramer, and community leaders.
The concrete structure of the building is exposed and will be aluminum painted, giving the exterior a subtle sparkle. A golden-section upturned rectangle is carved out according to the browsing circuit of movement within the interior of library. Glazed cuts in the façade grant users views toward the city as they move up a series of bookshelf flanked stairs. The main Manhattan view, perpendicular to the internal movement of the library, gives visitors to this small space a dramatic experience. While the plan is compact, the building section of the new library is open and flowing allowing for the most energy-efficient design and the greatest amount of public green space on the site.”
As part of the topping out ceremony, held to celebrate the completion of the building’s steel framing and exterior, construction workers hung an American flag from the top of its eastern façade, and Library and city officials, elected and community leaders, architects and others signed their names with magic markers on an interior wall facing the East River.
“This remarkable building has caught the eyes of people on both sides of the East River,” said Queens Library President and CEO Dennis M. Walcott. “We owe it to them, our customers, the community and everyone who helped to bring the project to this point to mark how much progress we’ve made since we broke ground in May 2015.”
“The building topping out clearly shows the curvilinear cuts and subtractions in its simple rectangular volume, revealing the internal circulation and indicating the most important elements of its program such as the Children’s Library on the east and west facades,” said Steven Holl. “The balance between the digital and the book is key to its inner spatial organization. This is a joyful day!”
Other consultants to the project include landscape architecture firm Michael Van Valkenburgh Associates; structural engineering firm Robert Silman & Associates; contractor Triton Structural, MEP engineer ICOR Associates and Langan Engineering & Environmental Services is the civil engineer.
The building is scheduled to open Summer 2017.


