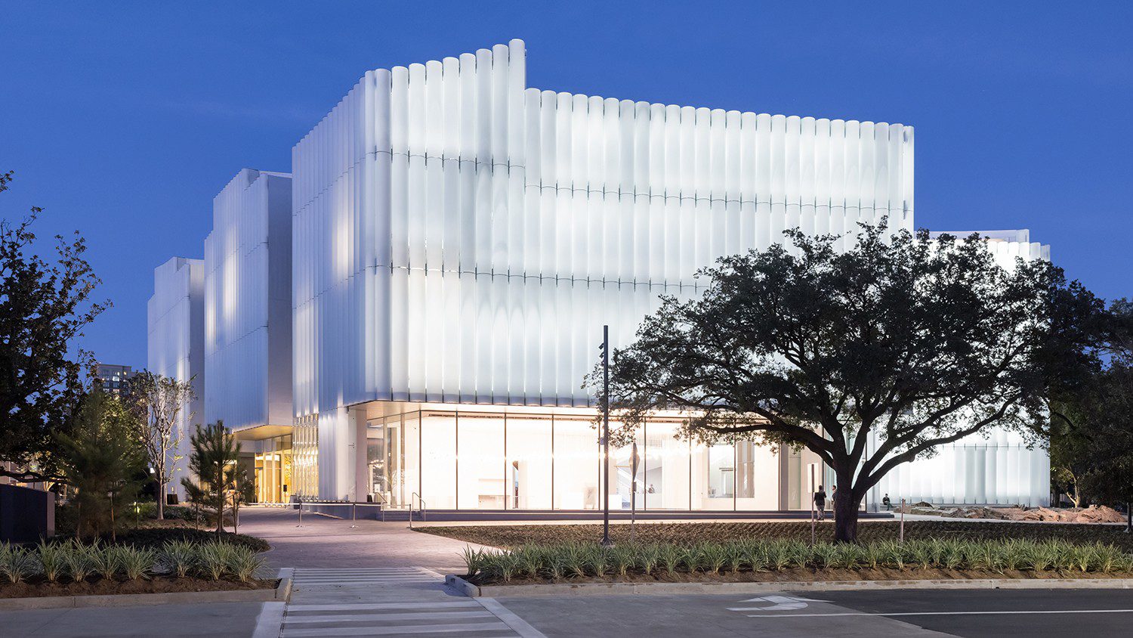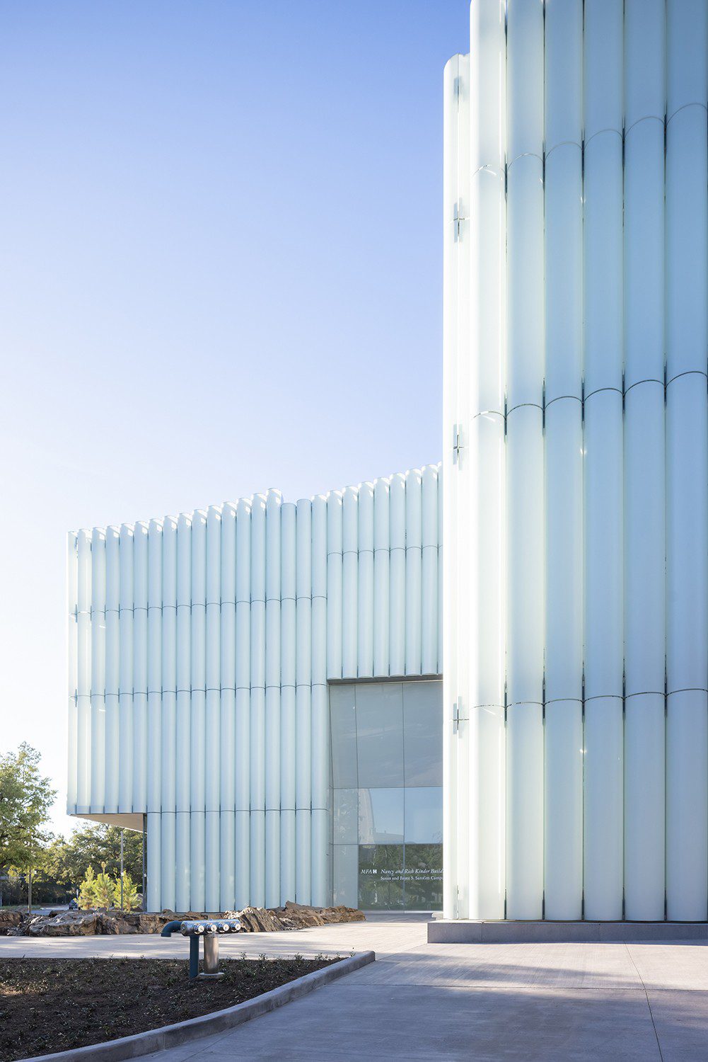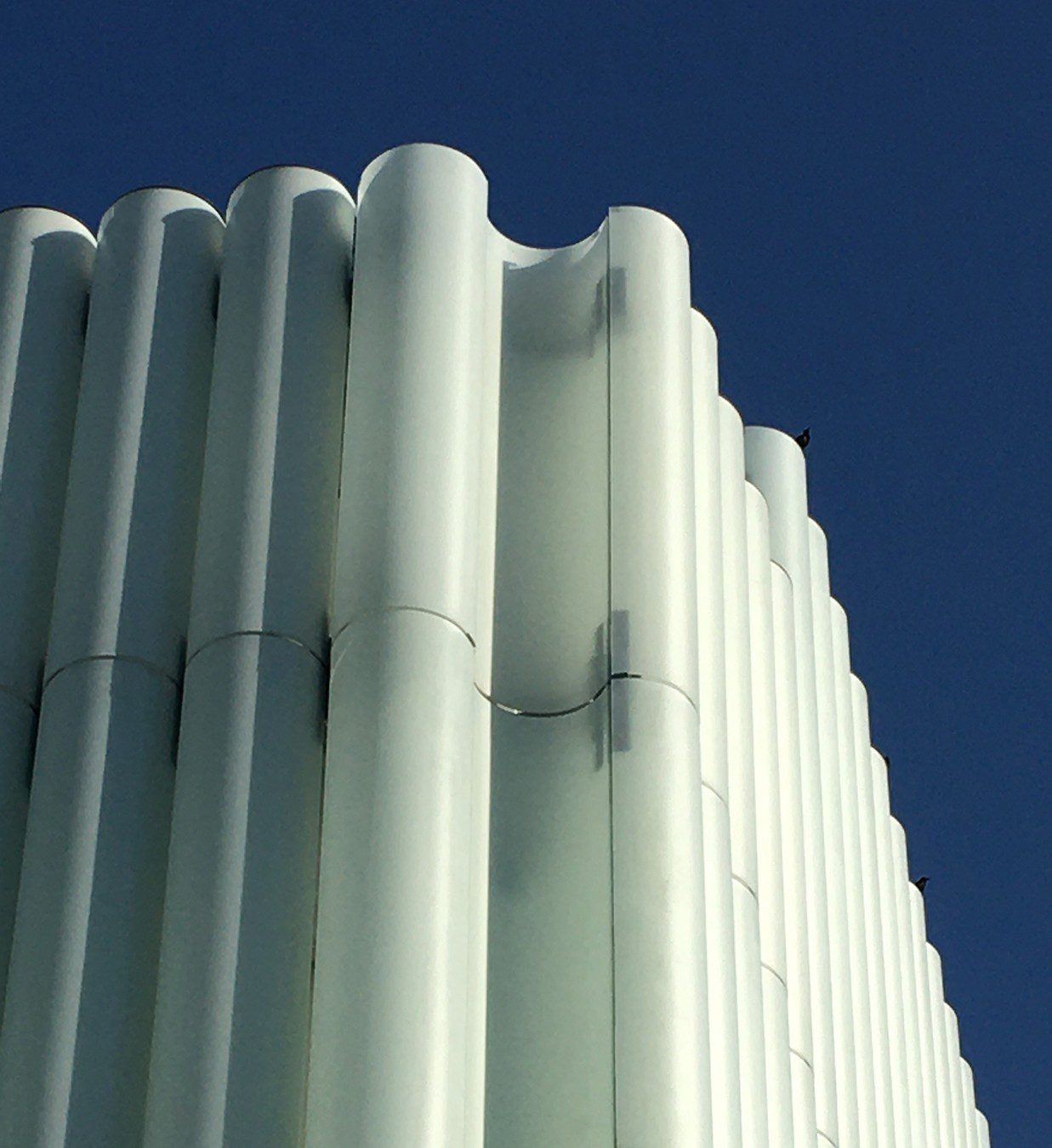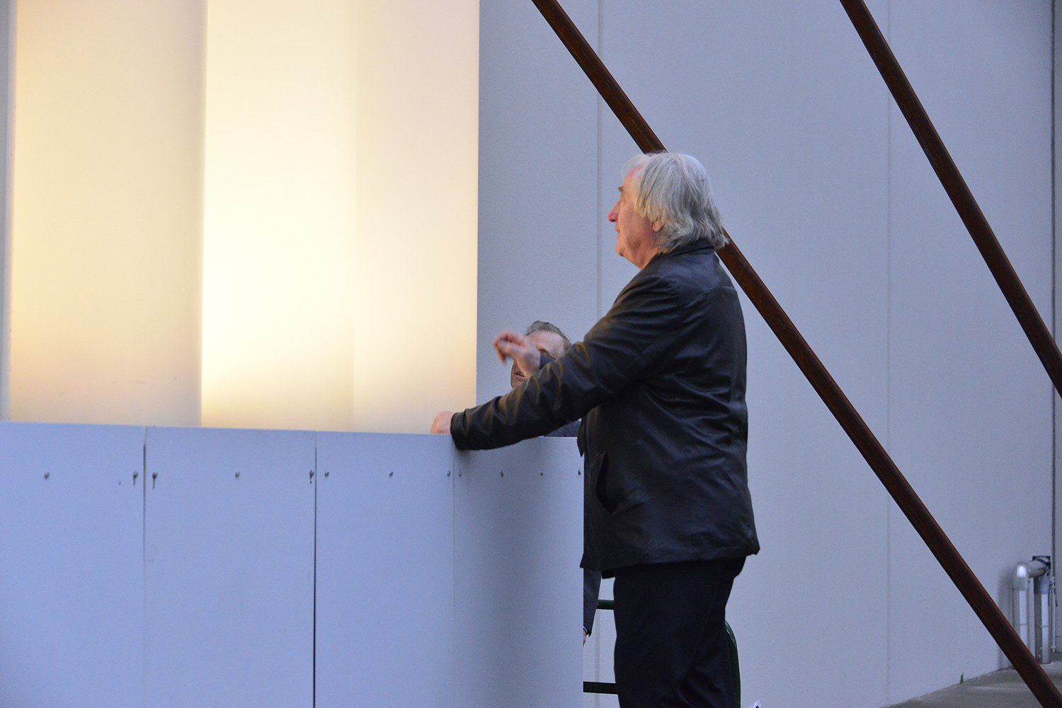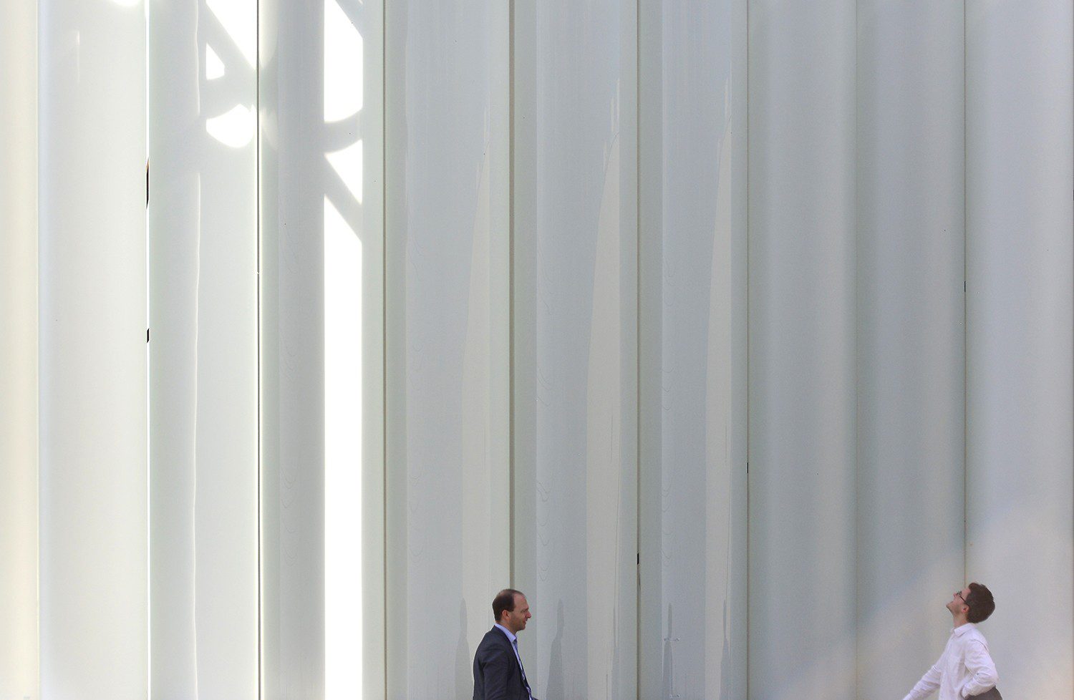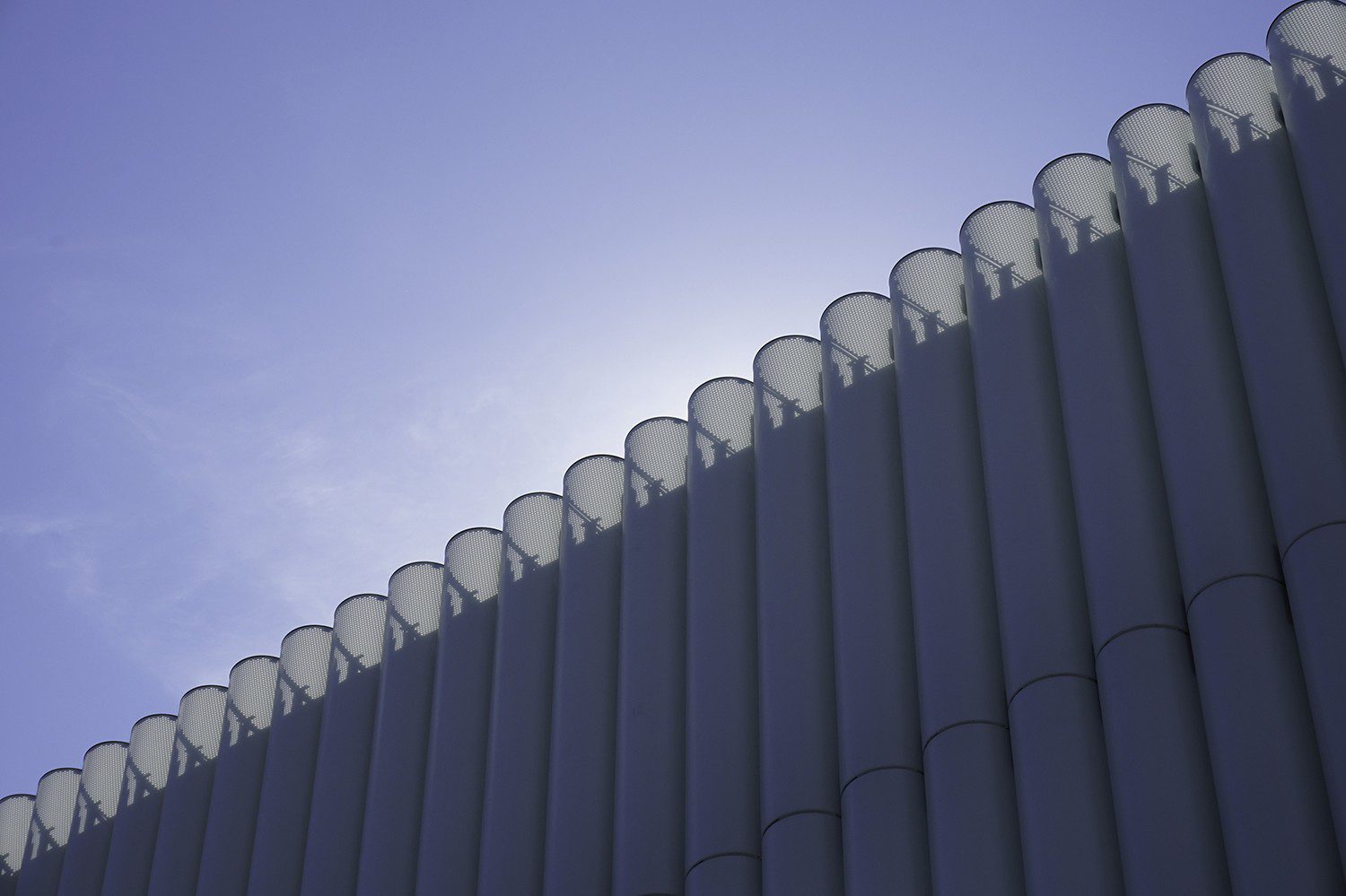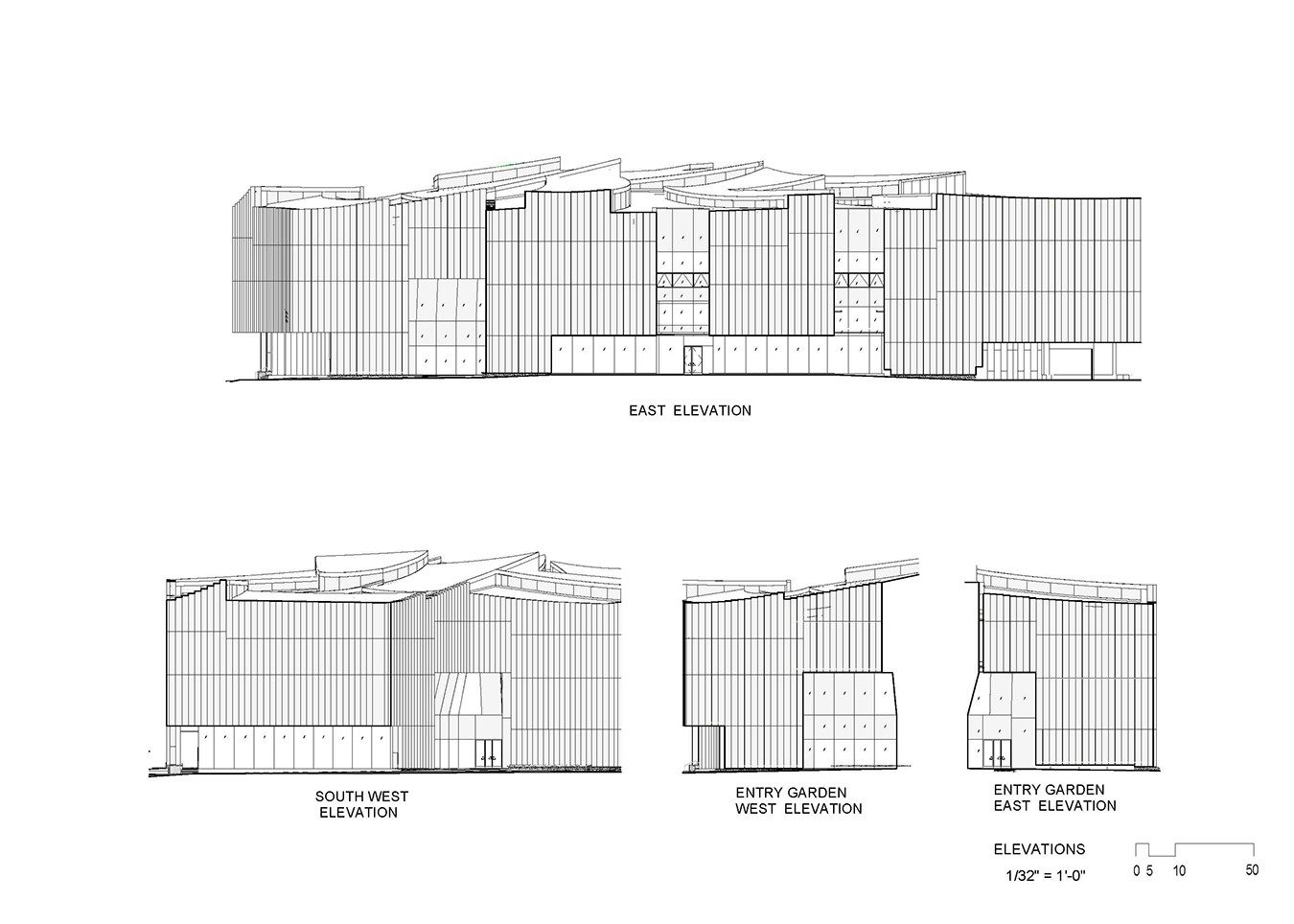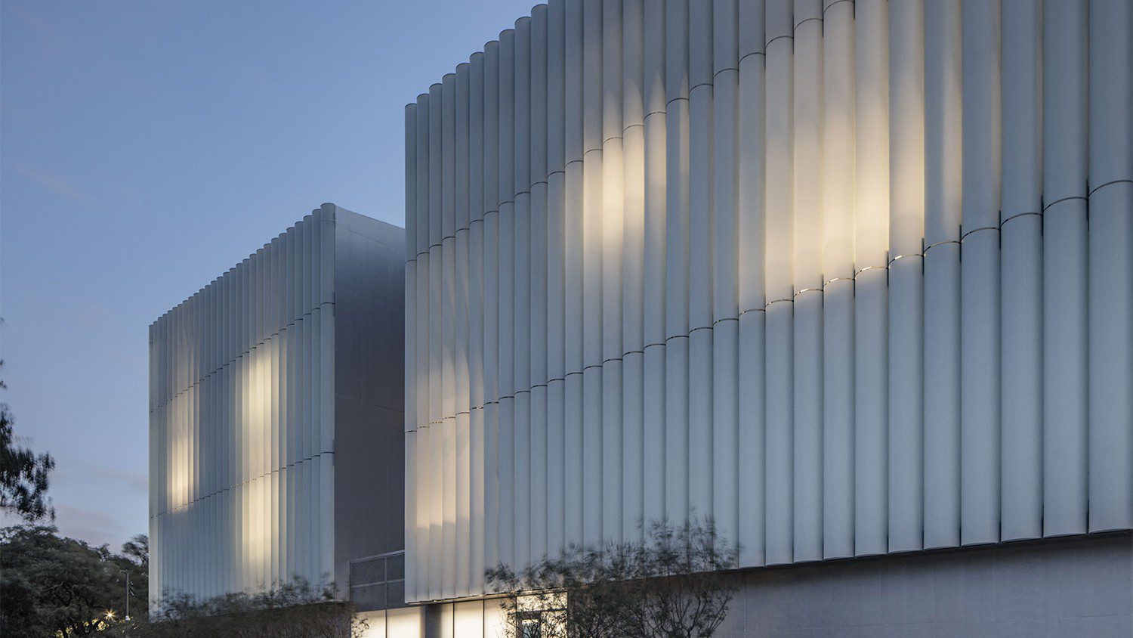The Nancy and Rich Kinder Museum Building's facade continues SHA's 40-year plus research into translucent material phenomena. One of SHA's original five concepts presented in the design competition was to create a thick translucent exterior in complementary contrast to the adjacent transparent glass and steel building by Mies van der Roher, and the opaque stone building by Rafael Moneo.
To achieve translucency in a new way, we experimented in our shop with semi-opaque shapes and textures in light: we cut acrylic rods in half and laminated them to acrylic sheets and discovered an internal glow and arcing variation of light and reflection across the curved surface. On the west side of the building, clear tubes form an exterior arcade, making visible the refraction phenomena of light through solid medium.
The low transmission of the translucent glass bounces solar gain off the facade. The heat gain, which comes through the tubes into the cavity, is vented out the top at the roof, creating a "cold jacket" for the building.
In addition, the tube geometry gave us an opportunity to invent new ways to turn the corners of the building; each corner presents a different intersection of semicircular shapes. The open tops of the tubes give a continuously changing character to how the building meets the sky. Likewise, the base details vary, floating above precast concrete benches or opening from below at cantilevers, allowing views up the inside of their full height to the sky.
First and Second images courtesy Iwan Baan
Third image courtesy Willard Holmes
Fourth, Fifth, and Sixth Mock Up images courtesy Steven Holl Architects
Seventh Elevation Drawings courtesy Steven Holl Architects
Eighth image courtesy Richard Barnes
