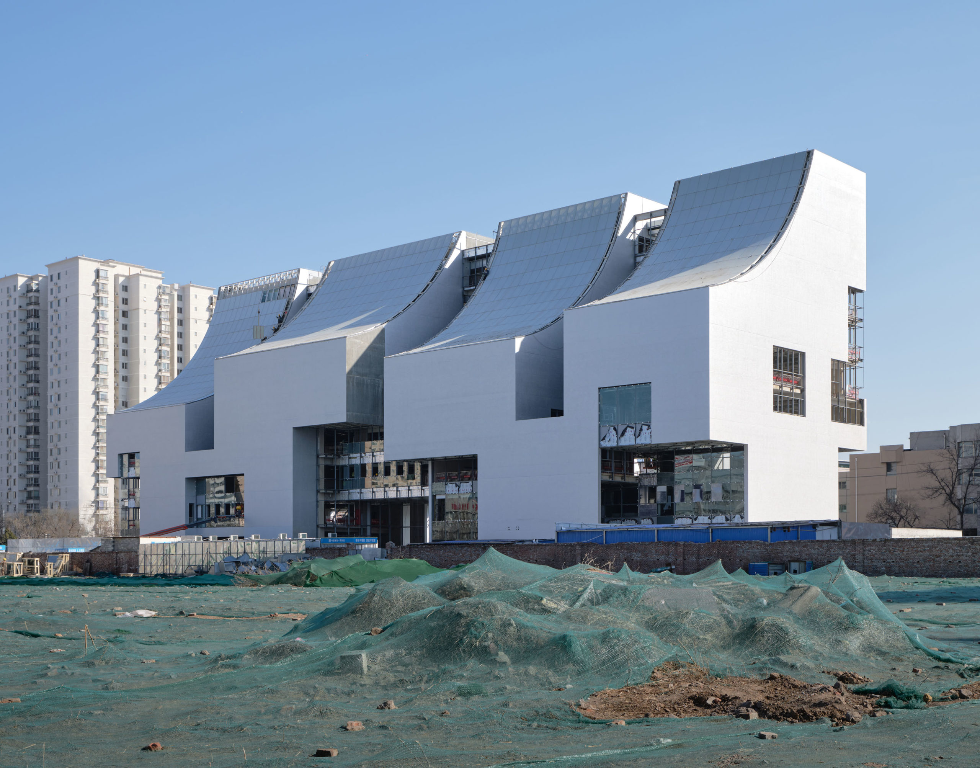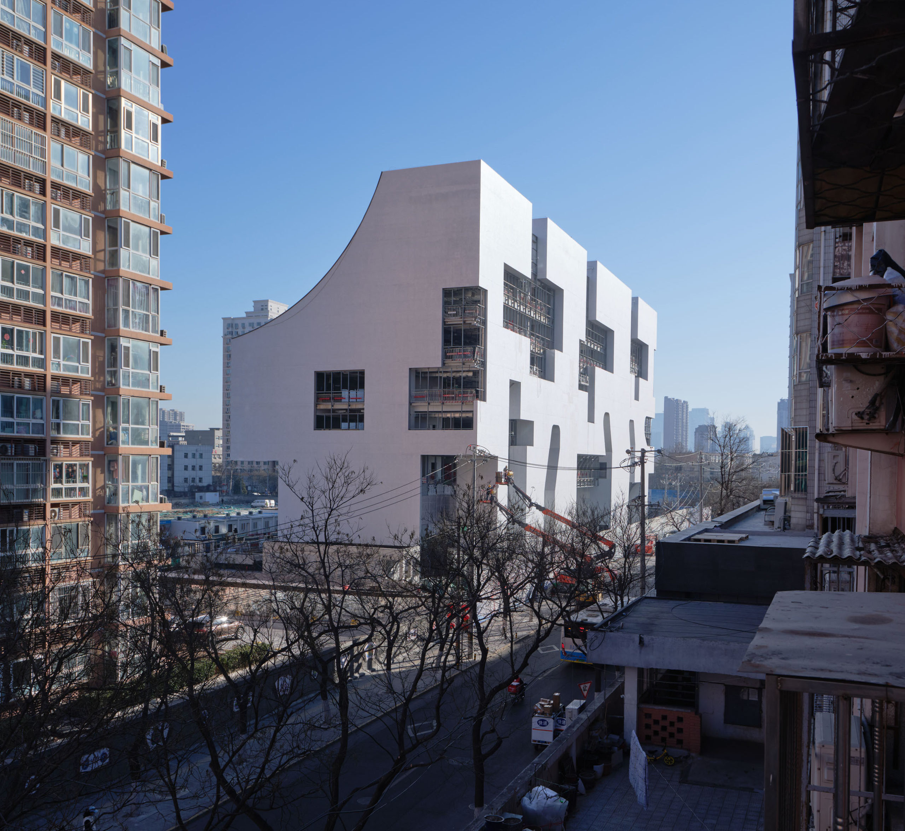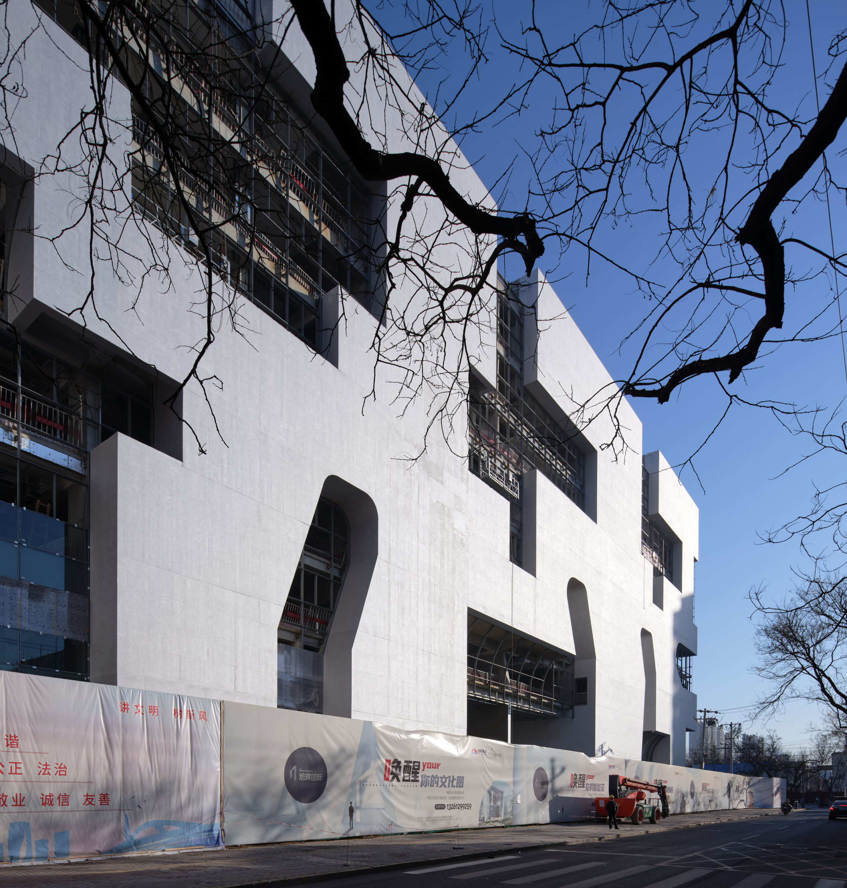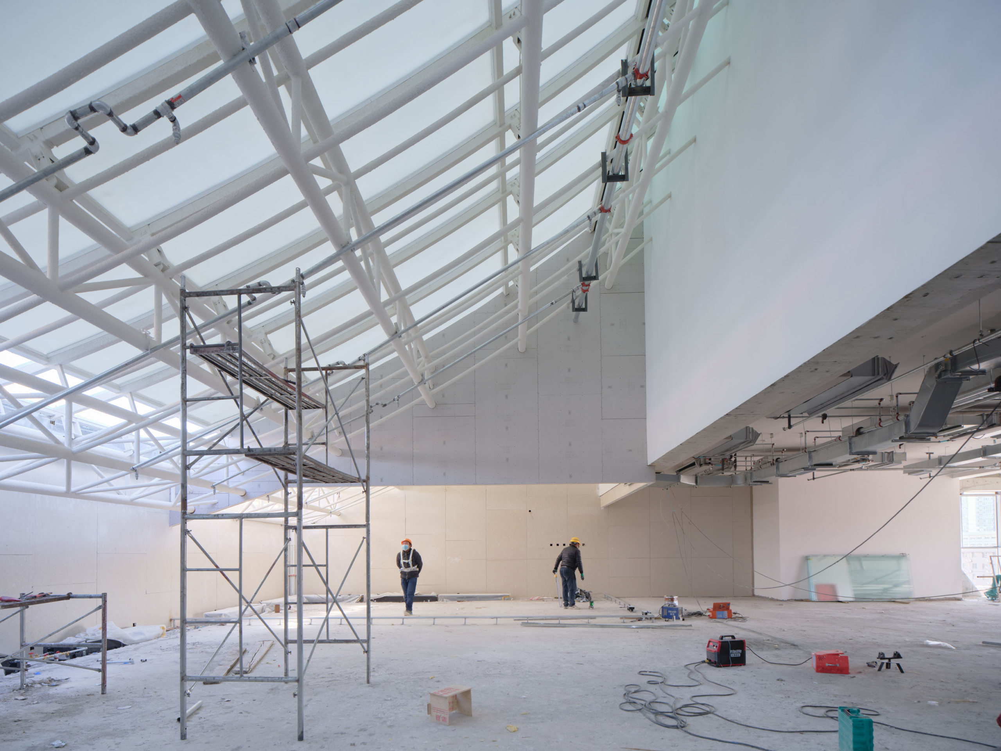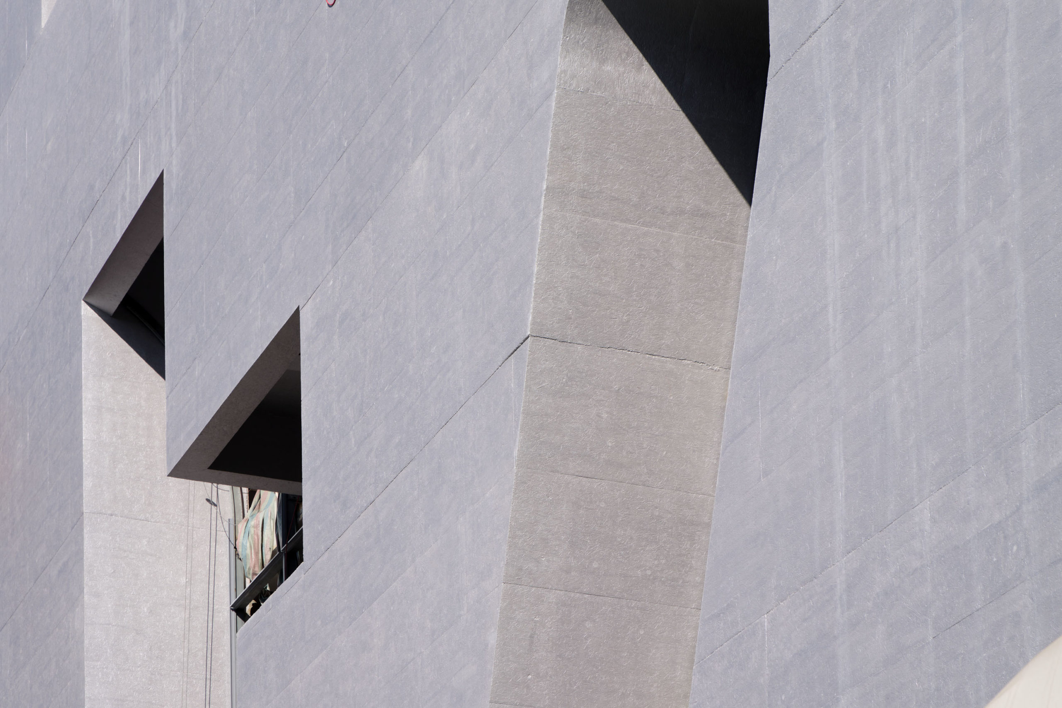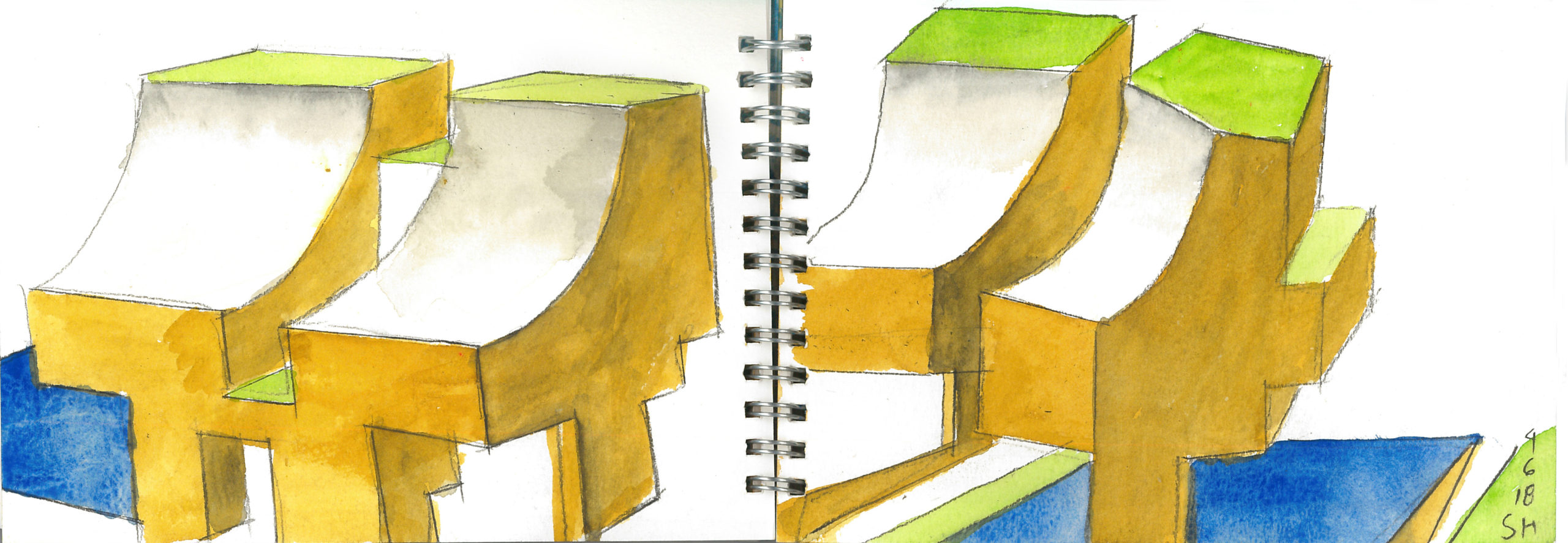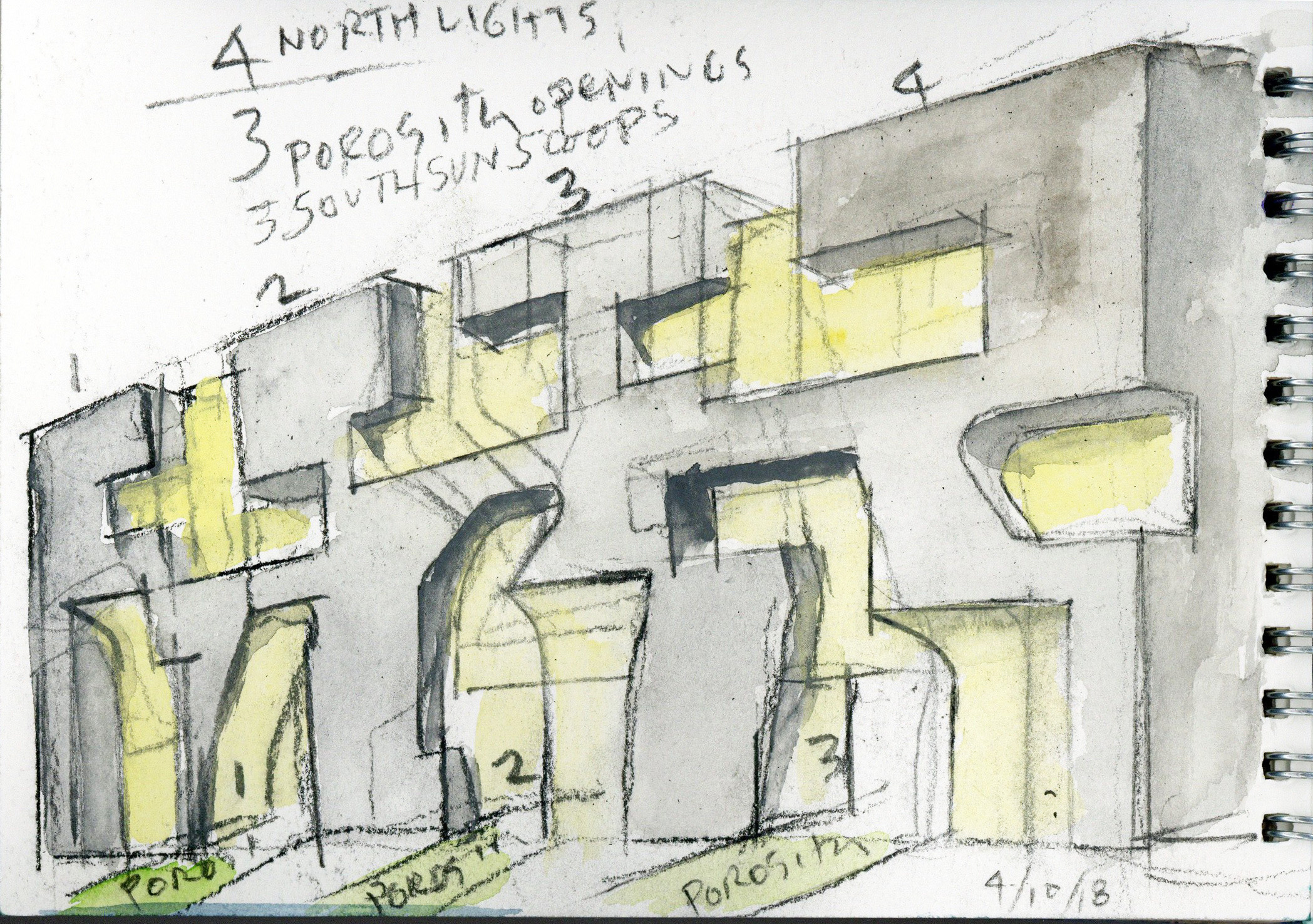Varying qualities of light give the CIFI Headquarters office and retail building a unique geometry and shape dynamic spaces. The north light curves provide soft and evenly diffused light to the interiors on the upper floors. Allowing light to a park on the north, they respond to a setback code. On the south facade, sculpted cuts bring light to the office spaces and to retail below grade.
The exterior concrete structure helps to allow for flexibility in interior space. The top levels of the building will house flexible open office space. The aluminum-stained concrete is OSB formed, contrasting the smooth, matte finish of the north light curves.
CIFI Headquarters, Beijing, will be completed summer 2022.
Photos courtesy AOGVision
Watercolors courtesy Steven Holl
