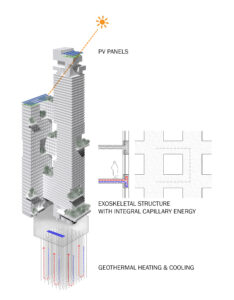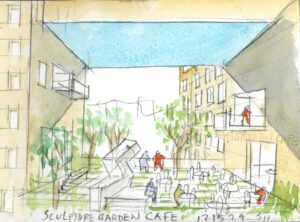
In design for sixteen months, now moving forward, this interlocking “L” tower on a central urban site in Tirana, Albania is a hybrid building with living, working, and open public art garden spaces. The 90,000 m2 tower has “double eagle” public observation spaces at the top and is geothermally heated and cooled with an inventive capillary system within the exoskeletal concrete structure.





The “L” interlock concept shapes public garden voids, which would have not only green space, but large temporary art installations.